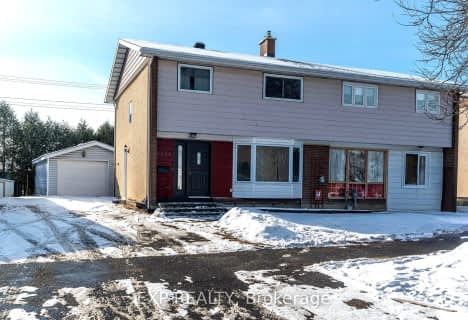
Arch Street Public School
Elementary: PublicSt Luke (Ottawa) Elementary School
Elementary: CatholicHawthorne Public School
Elementary: PublicÉcole élémentaire publique Marie-Curie
Elementary: PublicSt Thomas More Elementary School
Elementary: CatholicÉcole élémentaire catholique Sainte-Geneviève
Elementary: CatholicÉcole secondaire publique L'Alternative
Secondary: PublicHillcrest High School
Secondary: PublicÉcole secondaire des adultes Le Carrefour
Secondary: PublicÉcole secondaire catholique Franco-Cité
Secondary: CatholicSt Patrick's High School
Secondary: CatholicCanterbury High School
Secondary: Public-
Weston Park
Ottawa ON 1.02km -
Home
1613 Digby St, Ottawa ON K1G 0P5 2.53km -
Lynda Lane Park
580 Smyth Rd, Ottawa ON 2.61km
-
BMO Bank of Montreal
945 Smyth Rd (at Russell Rd.), Ottawa ON K1G 1P5 1.5km -
TD Bank Financial Group
3467 Hawthorne Rd, Ottawa ON K1G 4G2 2.22km -
CIBC
55 Trainyards Dr (at Industrial Ave.), Ottawa ON K1G 3X8 3.37km
- 2 bath
- 4 bed
2264 Russell Road, Elmvale Acres and Area, Ontario • K1G 1B4 • 3704 - Hawthorne Meadows

