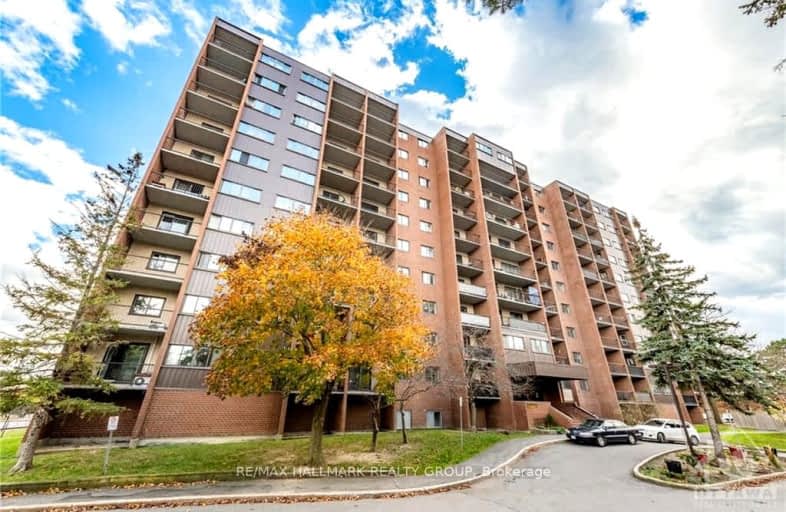
Video Tour
Very Walkable
- Most errands can be accomplished on foot.
74
/100
Some Transit
- Most errands require a car.
44
/100
Bikeable
- Some errands can be accomplished on bike.
66
/100

Arch Street Public School
Elementary: Public
1.58 km
St Luke (Ottawa) Elementary School
Elementary: Catholic
0.38 km
Hawthorne Public School
Elementary: Public
0.84 km
École élémentaire publique Marie-Curie
Elementary: Public
1.60 km
St Thomas More Elementary School
Elementary: Catholic
2.33 km
École élémentaire catholique Sainte-Geneviève
Elementary: Catholic
1.75 km
École secondaire publique L'Alternative
Secondary: Public
2.02 km
Hillcrest High School
Secondary: Public
2.26 km
École secondaire des adultes Le Carrefour
Secondary: Public
2.02 km
Gloucester High School
Secondary: Public
4.88 km
École secondaire catholique Franco-Cité
Secondary: Catholic
2.49 km
Canterbury High School
Secondary: Public
1.50 km
-
Weston Park
Ottawa ON 1.17km -
Home
1613 Digby St, Ottawa ON K1G 0P5 2.45km -
Lynda Lane Park
580 Smyth Rd, Ottawa ON 2.78km
-
BMO Bank of Montreal
945 Smyth Rd (at Russell Rd.), Ottawa ON K1G 1P5 1.39km -
TD Bank Financial Group
3467 Hawthorne Rd, Ottawa ON K1G 4G2 2.54km -
CIBC
55 Trainyards Dr (at Industrial Ave.), Ottawa ON K1G 3X8 3.26km

