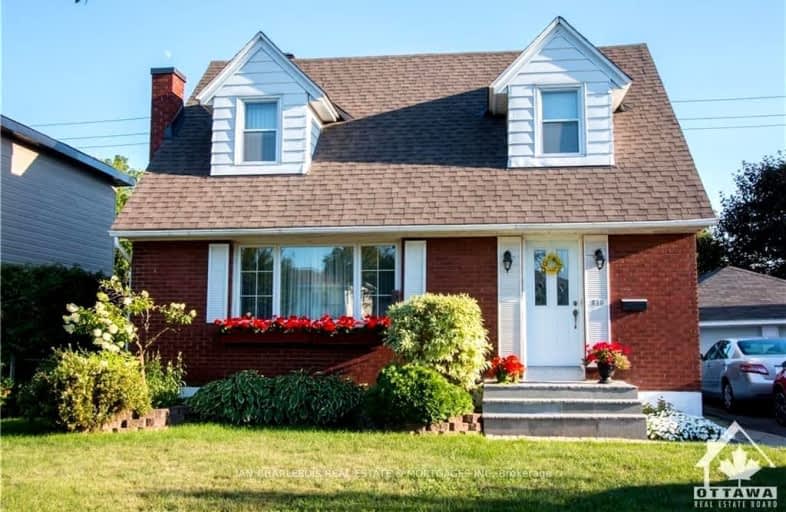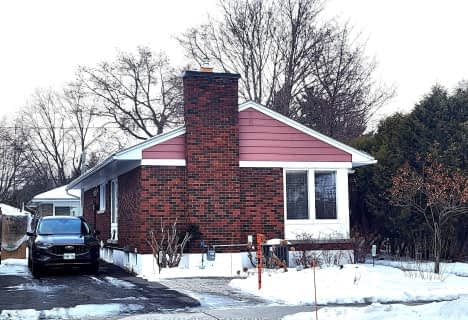Very Walkable
- Most errands can be accomplished on foot.
Good Transit
- Some errands can be accomplished by public transportation.
Very Bikeable
- Most errands can be accomplished on bike.

Arch Street Public School
Elementary: PublicHawthorne Public School
Elementary: PublicÉcole élémentaire publique Marie-Curie
Elementary: PublicÉcole intermédiaire catholique Franco-Cité
Elementary: CatholicÉcole élémentaire catholique Sainte-Geneviève
Elementary: CatholicVincent Massey Public School
Elementary: PublicÉcole secondaire publique L'Alternative
Secondary: PublicOttawa Technical Secondary School
Secondary: PublicHillcrest High School
Secondary: PublicÉcole secondaire des adultes Le Carrefour
Secondary: PublicÉcole secondaire catholique Franco-Cité
Secondary: CatholicCanterbury High School
Secondary: Public-
Hutton Park
Ontario 0.53km -
Pleasant Park Woods
1.52km -
Immaculate Heart of Mary Park
1.8km
-
BMO Bank of Montreal
945 Smyth Rd (at Russell Rd.), Ottawa ON K1G 1P5 0.5km -
St Laurent & Smyth Branch
1910 St Laurent Blvd, Ottawa ON K1G 1A4 0.62km -
BMO Bank of Montreal
1910 St Laurent Blvd, Ottawa ON K1G 1A4 0.69km
- — bath
- — bed
B-895 Chapman Boulevard, Elmvale Acres and Area, Ontario • K1G 1V1 • 3702 - Elmvale Acres



