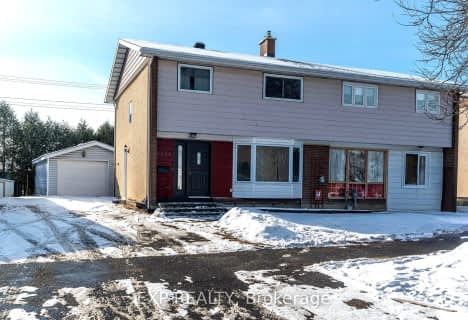Sold on Aug 22, 2019
Note: Property is not currently for sale or for rent.

-
Type: Detached
-
Style: 2-Storey
-
Lot Size: 50 x 100
-
Age: No Data
-
Taxes: $4,241 per year
-
Days on Site: 4 Days
-
Added: Dec 18, 2024 (4 days on market)
-
Updated:
-
Last Checked: 2 weeks ago
-
MLS®#: X10227570
-
Listed By: Royal lepage performance realty
Flooring: Tile, Flooring: Carpet Over Hardwood, Flooring: Hardwood, Chapmen is one of the prettiest streets in Elmvale. This beautiful 2 storey home has been impeccably cared and loved for. Family home for 52 years. Livingroom was originally created for a living/dining space with the diningroom intentions being either a main floor den or bedroom. This room could be opened up to the kitchen making it one big room. Hardwood has been layed over with carpeting for 52 years, uncovering the hardwood would be magnificent. 4 generous bedrooms on the second level. A three season solarium has been added on to at the back offering much enjoyment. Finished lower level with a recroom, den and laundry room. Roof 2016, furnace and A/C 2018, windows have been changed out. Walking distance to schools, hospitals, parks, shopping and bus routes. This lovely peaceful neighbourhood and beautiful home is awaiting you!
Property Details
Facts for 891 CHAPMAN Boulevard, Elmvale Acres and Area
Status
Days on Market: 4
Last Status: Sold
Sold Date: Aug 22, 2019
Closed Date: Sep 25, 2019
Expiry Date: Nov 18, 2019
Sold Price: $590,000
Unavailable Date: Nov 30, -0001
Input Date: Aug 18, 2019
Property
Status: Sale
Property Type: Detached
Style: 2-Storey
Area: Elmvale Acres and Area
Community: 3702 - Elmvale Acres
Availability Date: To Be Arranged
Inside
Bedrooms: 4
Bathrooms: 2
Kitchens: 1
Rooms: 14
Den/Family Room: Yes
Air Conditioning: Central Air
Fireplace: Yes
Washrooms: 2
Utilities
Gas: Yes
Building
Basement: Finished
Basement 2: Full
Heat Type: Forced Air
Heat Source: Gas
Exterior: Brick
Exterior: Other
Water Supply: Municipal
Parking
Garage Type: Public
Total Parking Spaces: 3
Fees
Tax Year: 2019
Tax Legal Description: Lot 646 Plan 643 S/T OT 17688
Taxes: $4,241
Highlights
Feature: Fenced Yard
Feature: Park
Feature: Public Transit
Land
Cross Street: Chapman is one of th
Municipality District: Elmvale Acres and Area
Fronting On: North
Parcel Number: 041730173
Sewer: Sewers
Lot Depth: 100
Lot Frontage: 50
Zoning: Residential
Rooms
Room details for 891 CHAPMAN Boulevard, Elmvale Acres and Area
| Type | Dimensions | Description |
|---|---|---|
| Living Main | 3.09 x 7.62 | |
| Dining Main | 3.04 x 3.35 | |
| Kitchen Main | 2.79 x 4.11 | |
| Solarium Main | 2.89 x 5.84 | |
| Bathroom Main | - | |
| Prim Bdrm 2nd | 3.50 x 3.96 | |
| Br 2nd | 3.22 x 3.75 | |
| Br 2nd | 3.17 x 3.25 | |
| Br 2nd | 2.56 x 2.97 | |
| Bathroom 2nd | - | |
| Laundry Lower | 3.30 x 3.55 | |
| Rec Lower | 3.30 x 6.47 |
| XXXXXXXX | XXX XX, XXXX |
XXXX XXX XXXX |
$XXX,XXX |
| XXX XX, XXXX |
XXXXXX XXX XXXX |
$XXX,XXX |
| XXXXXXXX XXXX | XXX XX, XXXX | $590,000 XXX XXXX |
| XXXXXXXX XXXXXX | XXX XX, XXXX | $589,900 XXX XXXX |

Arch Street Public School
Elementary: PublicHawthorne Public School
Elementary: PublicÉcole élémentaire publique Marie-Curie
Elementary: PublicÉcole intermédiaire catholique Franco-Cité
Elementary: CatholicÉcole élémentaire catholique Sainte-Geneviève
Elementary: CatholicVincent Massey Public School
Elementary: PublicÉcole secondaire publique L'Alternative
Secondary: PublicOttawa Technical Secondary School
Secondary: PublicHillcrest High School
Secondary: PublicÉcole secondaire des adultes Le Carrefour
Secondary: PublicÉcole secondaire catholique Franco-Cité
Secondary: CatholicCanterbury High School
Secondary: Public- 2 bath
- 4 bed
2264 Russell Road, Elmvale Acres and Area, Ontario • K1G 1B4 • 3704 - Hawthorne Meadows

