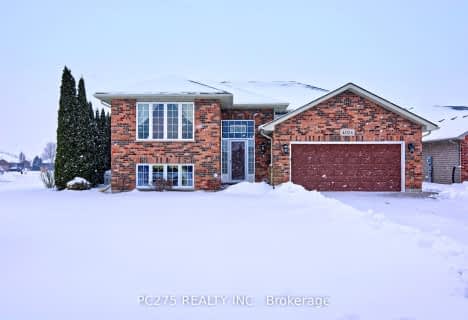Inactive on Mar 31, 2005
Note: Property is not currently for sale or for rent.

-
Type: Detached
-
Style: Bungalow
-
Lot Size: 0 x 0 Acres
-
Age: No Data
-
Taxes: $3,500 per year
-
Days on Site: 210 Days
-
Added: Feb 18, 2024 (6 months on market)
-
Updated:
-
Last Checked: 3 months ago
-
MLS®#: X7827505
-
Listed By: Shanahan realty inc., real estate brokerage
Phenomenal 23 acre landscaped estate overlooking ravine,stream & hiking trails.1 Mile west of town.Exquisite 3 bedroom home fully remodelled 2001,2 fireplaces,custom kitchen,granite counters,2 ensuites.Heated garage for 7+ cars & has own bath,generator,large shed,2nd heated shop & more.
Property Details
Facts for 3800 Petrolia Line, Enniskillen
Status
Days on Market: 210
Last Status: Expired
Sold Date: Jun 28, 2025
Closed Date: Nov 30, -0001
Expiry Date: Mar 31, 2005
Unavailable Date: Mar 31, 2005
Input Date: Sep 07, 2004
Property
Status: Sale
Property Type: Detached
Style: Bungalow
Area: Enniskillen
Community: zz-Enniskillen Rural
Availability Date: 90PLUS
Inside
Bedrooms: 2
Bedrooms Plus: 1
Bathrooms: 4
Kitchens: 1
Rooms: 11
Air Conditioning: Central Air
Washrooms: 4
Building
Basement: Finished
Basement 2: Full
Exterior: Alum Siding
Exterior: Vinyl Siding
Other Structures: Workshop
Fees
Tax Year: 2003
Tax Legal Description: CONC 11 S PT LT 9 RP25R558 PT 3
Taxes: $3,500
Highlights
Feature: Other
Land
Cross Street: Near - Petrolia 2 Km
Municipality District: Enniskillen
Sewer: Septic
Lot Irregularities: 23.38 Acres
Zoning: A-1
Rooms
Room details for 3800 Petrolia Line, Enniskillen
| Type | Dimensions | Description |
|---|---|---|
| Living Main | 4.57 x 3.04 | |
| Dining Main | 4.57 x 3.04 | |
| Kitchen Main | 2.43 x 4.87 | |
| Prim Bdrm Main | 5.48 x 4.26 | |
| Br Main | 3.65 x 4.26 | |
| Family Main | 3.04 x 3.65 | |
| Rec Lower | 3.65 x 6.09 | |
| Br Lower | 3.65 x 3.65 | |
| Laundry Lower | 2.43 x 3.04 | |
| Utility Lower | 2.43 x 3.04 | |
| Bathroom Main | - |
| XXXXXXXX | XXX XX, XXXX |
XXXXXXXX XXX XXXX |
|
| XXX XX, XXXX |
XXXXXX XXX XXXX |
$XXX,XXX | |
| XXXXXXXX | XXX XX, XXXX |
XXXX XXX XXXX |
$XXX,XXX |
| XXX XX, XXXX |
XXXXXX XXX XXXX |
$XXX,XXX |
| XXXXXXXX XXXXXXXX | XXX XX, XXXX | XXX XXXX |
| XXXXXXXX XXXXXX | XXX XX, XXXX | $549,000 XXX XXXX |
| XXXXXXXX XXXX | XXX XX, XXXX | $492,500 XXX XXXX |
| XXXXXXXX XXXXXX | XXX XX, XXXX | $499,000 XXX XXXX |

Holy Rosary Catholic School
Elementary: CatholicWyoming Public School
Elementary: PublicSt Philip Catholic School
Elementary: CatholicLambton Central Centennial School
Elementary: PublicÉcole Hillcrest Public School
Elementary: PublicQueen Elizabeth II P Public School
Elementary: PublicÉcole secondaire Franco-Jeunesse
Secondary: PublicÉcole secondaire catholique École secondaire Saint-François-Xavier
Secondary: CatholicAlexander Mackenzie Secondary School
Secondary: PublicLambton Central Collegiate and Vocational Institute
Secondary: PublicNorthern Collegiate Institute and Vocational School
Secondary: PublicSt Patrick's Catholic Secondary School
Secondary: Catholic- 2 bath
- 2 bed
- 2500 sqft
4026 Applewood Drive, Petrolia, Ontario • N0N 1R0 • Petrolia

