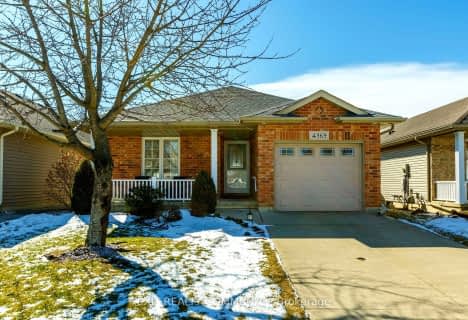
Holy Rosary Catholic School
Elementary: Catholic
8.07 km
Wyoming Public School
Elementary: Public
7.55 km
St Philip Catholic School
Elementary: Catholic
0.73 km
Lambton Central Centennial School
Elementary: Public
3.85 km
École Hillcrest Public School
Elementary: Public
1.77 km
Queen Elizabeth II P Public School
Elementary: Public
0.23 km
École secondaire Franco-Jeunesse
Secondary: Public
20.04 km
École secondaire catholique École secondaire Saint-François-Xavier
Secondary: Catholic
20.12 km
Alexander Mackenzie Secondary School
Secondary: Public
21.04 km
Lambton Central Collegiate and Vocational Institute
Secondary: Public
0.97 km
Northern Collegiate Institute and Vocational School
Secondary: Public
21.84 km
St Patrick's Catholic Secondary School
Secondary: Catholic
20.07 km

