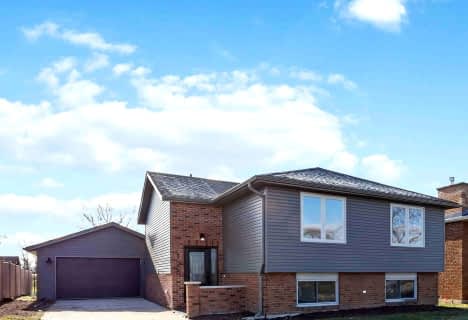Sold on Aug 28, 2023
Note: Property is not currently for sale or for rent.

-
Type: Detached
-
Style: Bungalow
-
Lot Size: 40.9 x 150 Acres
-
Age: 6-15 years
-
Taxes: $3,620 per year
-
Days on Site: 7 Days
-
Added: Feb 17, 2024 (1 week on market)
-
Updated:
-
Last Checked: 3 months ago
-
MLS®#: X7816963
-
Listed By: Re/max sarnia realty inc., brokerage
EXCEPTIONALLY CARED FOR & CLEAN, THIS WELL BUILT BUNGALOW WAS BUILT IN 2008 & STILL FEELS NEW! WITH AN OPEN CONCEPT FEEL TO THE MAIN FLOOR, ALONG WITH 2 SPACIOUS BEDROOMS, 1 FULL ENSUITE & 1 CHEATER ENSUITE WITH MAIN FLOOR LAUNDRY, BEAUTIFUL SPACIOUS LIVING AREA IN THE LOWER LEVEL WITH 2 BEDROOMS, FULL BATHROOM & STORAGE. LOVELY YARD WITH A DECK OVERLOOKING OPEN SPACES. LOVELY COVERED FRONT PORCH TOO! ARECENT UPDATES INCLUDE: FURNACE '21, FRIDGE '22, SUMP PUMP '23, & PAINTED THROUGHOUT '21-'22. HOT WATER TANK IS A RENTAL.
Property Details
Facts for 440 Fourth Street, Enniskillen
Status
Days on Market: 7
Last Status: Sold
Sold Date: Aug 28, 2023
Closed Date: Oct 18, 2023
Expiry Date: Nov 21, 2023
Sold Price: $530,000
Unavailable Date: Aug 28, 2023
Input Date: Aug 21, 2023
Prior LSC: Sold
Property
Status: Sale
Property Type: Detached
Style: Bungalow
Age: 6-15
Area: Enniskillen
Community: Enniskillen
Availability Date: NEGOITABLE
Assessment Amount: $231,000
Assessment Year: 2022
Inside
Bedrooms: 2
Bedrooms Plus: 2
Bathrooms: 3
Kitchens: 1
Rooms: 7
Air Conditioning: Central Air
Fireplace: No
Washrooms: 3
Building
Basement: Finished
Basement 2: Full
Exterior: Brick
Exterior: Vinyl Siding
Elevator: N
Parking
Driveway: Pvt Double
Covered Parking Spaces: 2
Total Parking Spaces: 3
Fees
Tax Year: 2022
Tax Legal Description: LT 22 PL 793; PETROLIA
Taxes: $3,620
Highlights
Feature: Fenced Yard
Land
Cross Street: Take Fourth Off Of P
Municipality District: Enniskillen
Fronting On: East
Parcel Number: 434580214
Sewer: Sewers
Lot Depth: 150 Acres
Lot Frontage: 40.9 Acres
Acres: < .50
Zoning: R1
Access To Property: Yr Rnd Municpal Rd
Rooms
Room details for 440 Fourth Street, Enniskillen
| Type | Dimensions | Description |
|---|---|---|
| Living Main | 4.39 x 4.57 | |
| Br Main | 3.05 x 3.66 | |
| Kitchen Main | 4.39 x 6.10 | |
| Laundry Main | 1.83 x 2.13 | |
| Prim Bdrm Main | 3.66 x 4.88 | W/I Closet |
| Br Lower | 3.48 x 3.96 | |
| Br Lower | 3.05 x 4.09 | |
| Rec Lower | 4.70 x 5.79 | |
| Den Lower | 3.05 x 5.49 | |
| Bathroom Lower | - | |
| Bathroom Main | - | Ensuite Bath |
| Bathroom Main | - |
| XXXXXXXX | XXX XX, XXXX |
XXXX XXX XXXX |
$XXX,XXX |
| XXX XX, XXXX |
XXXXXX XXX XXXX |
$XXX,XXX | |
| XXXXXXXX | XXX XX, XXXX |
XXXXXXX XXX XXXX |
|
| XXX XX, XXXX |
XXXXXX XXX XXXX |
$XXX,XXX |
| XXXXXXXX XXXX | XXX XX, XXXX | $530,000 XXX XXXX |
| XXXXXXXX XXXXXX | XXX XX, XXXX | $549,900 XXX XXXX |
| XXXXXXXX XXXXXXX | XXX XX, XXXX | XXX XXXX |
| XXXXXXXX XXXXXX | XXX XX, XXXX | $570,000 XXX XXXX |

Mooretown-Courtright School
Elementary: PublicSacred Heart Catholic School
Elementary: CatholicRiverview Central School
Elementary: PublicColonel Cameron Public School
Elementary: PublicSt Joseph Catholic School
Elementary: CatholicSir John Moore Community School
Elementary: PublicGreat Lakes Secondary School
Secondary: PublicÉcole secondaire Franco-Jeunesse
Secondary: PublicÉcole secondaire catholique École secondaire Saint-François-Xavier
Secondary: CatholicAlexander Mackenzie Secondary School
Secondary: PublicNorthern Collegiate Institute and Vocational School
Secondary: PublicSt Patrick's Catholic Secondary School
Secondary: Catholic- — bath
- — bed
125 Templeton Crescent, St. Clair, Ontario • N0N 1H0 • St. Clair

