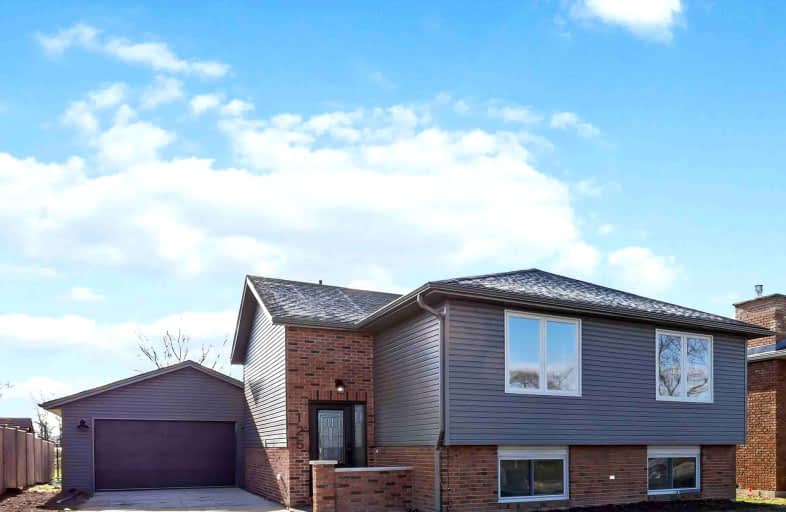Car-Dependent
- Almost all errands require a car.
Somewhat Bikeable
- Most errands require a car.

Mooretown-Courtright School
Elementary: PublicSacred Heart Catholic School
Elementary: CatholicRiverview Central School
Elementary: PublicColonel Cameron Public School
Elementary: PublicSt Joseph Catholic School
Elementary: CatholicSir John Moore Community School
Elementary: PublicGreat Lakes Secondary School
Secondary: PublicÉcole secondaire Franco-Jeunesse
Secondary: PublicÉcole secondaire catholique École secondaire Saint-François-Xavier
Secondary: CatholicAlexander Mackenzie Secondary School
Secondary: PublicNorthern Collegiate Institute and Vocational School
Secondary: PublicSt Patrick's Catholic Secondary School
Secondary: Catholic-
Little League Park
Goffe St, Saint Clair, MI 48079 1.94km -
Palmer Park
201 N Riverside Ave, Saint Clair, MI 48079 2km -
Willow Park
Saint Clair, MI 2.47km
-
5th 3rd Bank
200 S Riverside Ave, Saint Clair, MI 48079 1.88km -
Citizens First Savings Bank
270 Clinton Ave, Saint Clair, MI 48079 1.91km -
TD Canada Trust ATM
891 Begin Rte, Saint-Anselme ON G0R 2N0 8.02km





