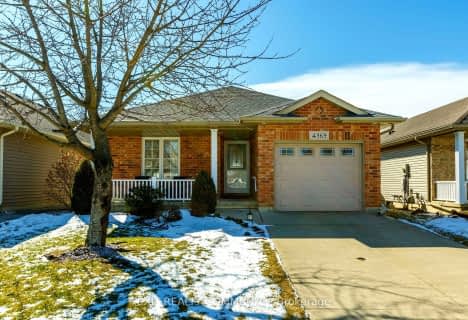
Holy Rosary Catholic School
Elementary: Catholic
9.10 km
Wyoming Public School
Elementary: Public
8.58 km
St Philip Catholic School
Elementary: Catholic
0.73 km
Lambton Central Centennial School
Elementary: Public
3.46 km
École Hillcrest Public School
Elementary: Public
1.94 km
Queen Elizabeth II P Public School
Elementary: Public
0.87 km
École secondaire Franco-Jeunesse
Secondary: Public
20.29 km
École secondaire catholique École secondaire Saint-François-Xavier
Secondary: Catholic
20.36 km
Alexander Mackenzie Secondary School
Secondary: Public
21.29 km
Lambton Central Collegiate and Vocational Institute
Secondary: Public
0.67 km
Northern Collegiate Institute and Vocational School
Secondary: Public
22.06 km
St Patrick's Catholic Secondary School
Secondary: Catholic
20.33 km

