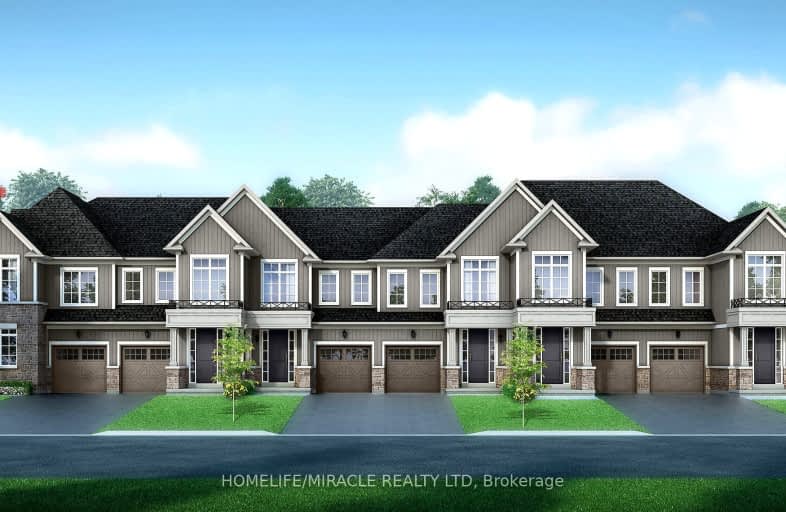Car-Dependent
- Almost all errands require a car.
5
/100
Somewhat Bikeable
- Most errands require a car.
30
/100

Alton Public School
Elementary: Public
7.98 km
Ross R MacKay Public School
Elementary: Public
6.23 km
Belfountain Public School
Elementary: Public
3.32 km
St John Brebeuf Catholic School
Elementary: Catholic
6.61 km
Erin Public School
Elementary: Public
1.38 km
Brisbane Public School
Elementary: Public
4.44 km
Dufferin Centre for Continuing Education
Secondary: Public
15.66 km
Acton District High School
Secondary: Public
16.01 km
Erin District High School
Secondary: Public
1.05 km
Westside Secondary School
Secondary: Public
14.35 km
Orangeville District Secondary School
Secondary: Public
15.69 km
Georgetown District High School
Secondary: Public
18.68 km
