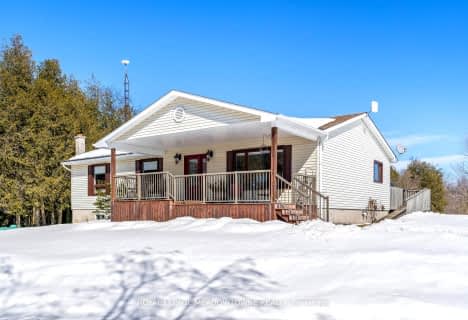Sold on Oct 14, 2017
Note: Property is not currently for sale or for rent.

-
Type: Detached
-
Style: Bungalow
-
Lot Size: 0 x 0 Acres
-
Age: 6-15 years
-
Taxes: $8,969 per year
-
Days on Site: 110 Days
-
Added: Dec 19, 2024 (3 months on market)
-
Updated:
-
Last Checked: 1 month ago
-
MLS®#: X11244801
-
Listed By: Re/max real estate centre inc brokerage
A TRUE DELIGHT - Built by Upper Grand Custom Log Homes in 2005 using ICF materials, concrete siding, and Jeld-Wen windows, this 6 bedroom, 4 bathroom bungalow encircled by extensive low-maintenance landscaping which weaves throughout this picturesque 8.89 acre property, embraces nature and the amazing vistas. The living room, dining room, and kitchen with custom cabinetry and island, walkout to the extensive back deck overlooking the backyard and neighboring fields. The massive third bedroom above the garage currently being used as a separate nanny suite could be customized into a grand master with ensuite bath and private deck overlooking the luscious green scape. Enjoy the spacious walkout basement with in floor heat, which will easily host all the family events, and combined with the 3 bedrooms and bath could be an ideal mortgage helper. The wood-heated 4 Bay garage & workshop is ideal for your small business space or under the agricultural zoning, could house various farm animals and pets. Only 35 minutes north of Milton, just west off of Wellington 125.
Property Details
Facts for 6064 First Line, Erin
Status
Days on Market: 110
Last Status: Sold
Sold Date: Oct 14, 2017
Closed Date: Feb 28, 2018
Expiry Date: Dec 28, 2017
Sold Price: $1,150,000
Unavailable Date: Oct 14, 2017
Input Date: Jun 30, 2017
Prior LSC: Sold
Property
Status: Sale
Property Type: Detached
Style: Bungalow
Age: 6-15
Area: Erin
Community: Rural Erin
Availability Date: Flexible
Assessment Amount: $755,500
Assessment Year: 2017
Inside
Bedrooms: 3
Bedrooms Plus: 3
Bathrooms: 5
Kitchens: 1
Rooms: 11
Air Conditioning: Central Air
Fireplace: Yes
Washrooms: 5
Building
Basement: Sep Entrance
Basement 2: W/O
Heat Type: Other
Heat Source: Propane
Exterior: Other
Elevator: N
Green Verification Status: N
Water Supply Type: Drilled Well
Water Supply: Well
Special Designation: Unknown
Other Structures: Workshop
Parking
Driveway: Circular
Garage Spaces: 4
Garage Type: Attached
Covered Parking Spaces: 8
Total Parking Spaces: 12
Fees
Tax Year: 2017
Tax Legal Description: PART LOT 30 CON 1 ERIN DESIGNATED AS PARTS 2 & 3 PL 61R20672 TOW
Taxes: $8,969
Land
Cross Street: Second Line
Municipality District: Erin
Parcel Number: 711370185
Pool: None
Sewer: Septic
Acres: 5-9.99
Zoning: A
Rooms
Room details for 6064 First Line, Erin
| Type | Dimensions | Description |
|---|---|---|
| Kitchen Main | 3.12 x 4.16 | |
| Dining Main | 3.83 x 4.87 | |
| Living Main | 6.09 x 6.55 | |
| Br Bsmt | - | |
| Br Bsmt | - | |
| Br Bsmt | - | |
| Bathroom Bsmt | - | |
| Other Main | 2.74 x 4.49 | |
| Bathroom Main | - | |
| Bathroom 2nd | - | |
| Bathroom Bsmt | - | |
| Rec Bsmt | - |
| XXXXXXXX | XXX XX, XXXX |
XXXX XXX XXXX |
$X,XXX,XXX |
| XXX XX, XXXX |
XXXXXX XXX XXXX |
$X,XXX,XXX |
| XXXXXXXX XXXX | XXX XX, XXXX | $1,150,000 XXX XXXX |
| XXXXXXXX XXXXXX | XXX XX, XXXX | $1,249,000 XXX XXXX |

Ross R MacKay Public School
Elementary: PublicEramosa Public School
Elementary: PublicEast Garafraxa Central Public School
Elementary: PublicSt John Brebeuf Catholic School
Elementary: CatholicJohn Black Public School
Elementary: PublicJ Douglas Hogarth Public School
Elementary: PublicErin District High School
Secondary: PublicOur Lady of Lourdes Catholic School
Secondary: CatholicSt James Catholic School
Secondary: CatholicWestside Secondary School
Secondary: PublicCentre Wellington District High School
Secondary: PublicJohn F Ross Collegiate and Vocational Institute
Secondary: Public- 1 bath
- 3 bed
- 1100 sqft
8847 Sideroad 27 Road, Erin, Ontario • L9N 1N0 • Rural Erin

