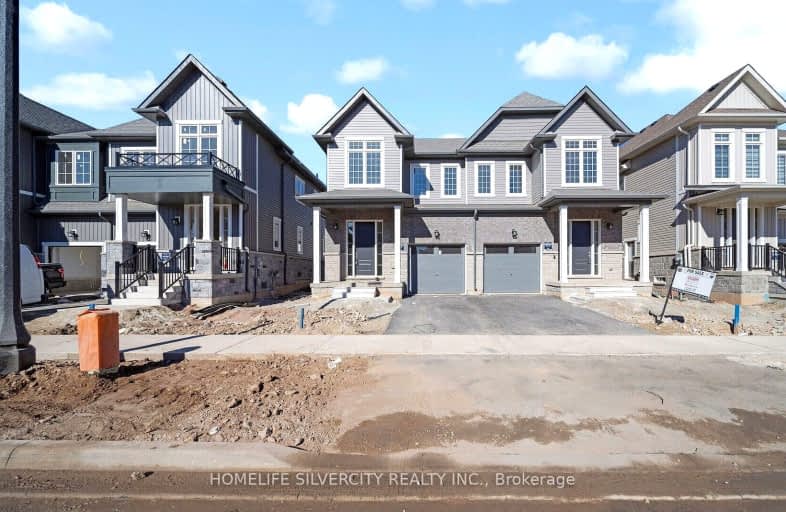Note: Property is not currently for sale or for rent.

-
Type: Semi-Detached
-
Style: 2-Storey
-
Lease Term: 1 Year
-
Possession: No Data
-
All Inclusive: No Data
-
Lot Size: 25 x 90 Feet
-
Age: New
-
Days on Site: 24 Days
-
Added: Dec 02, 2024 (3 weeks on market)
-
Updated:
-
Last Checked: 1 month ago
-
MLS®#: X10415754
-
Listed By: Homelife silvercity realty inc.
Absolutely Gorgeous! Brand New! Never Lived In! Open Concept! Semi-Detached House In Beautiful City Of Erin! It Features 4 Beautiful Bedrooms filled With Lots Of Sunlight! 3 Washrooms! Huge Great Room! Computer Niche! Family Sized Kitchen With Quarts Countertop And Breakfast Bar! Must See!!
Extras
All Appliances, Window Blinds & All ELFs.
Property Details
Facts for 69 Conboy Drive, Erin
Status
Days on Market: 24
Last Status: Terminated
Sold Date: May 09, 2025
Closed Date: Nov 30, -0001
Expiry Date: Jan 08, 2025
Unavailable Date: Dec 02, 2024
Input Date: Nov 08, 2024
Prior LSC: Listing with no contract changes
Property
Status: Lease
Property Type: Semi-Detached
Style: 2-Storey
Age: New
Area: Erin
Community: Erin
Inside
Bedrooms: 4
Bathrooms: 3
Kitchens: 1
Rooms: 9
Den/Family Room: No
Air Conditioning: Central Air
Fireplace: No
Laundry Level: Lower
Washrooms: 3
Utilities
Electricity: Available
Gas: Available
Cable: Available
Telephone: Available
Building
Basement: Unfinished
Heat Type: Forced Air
Heat Source: Gas
Exterior: Brick
Elevator: N
UFFI: No
Private Entrance: Y
Water Supply: Municipal
Special Designation: Unknown
Parking
Driveway: Front Yard
Parking Included: Yes
Garage Spaces: 1
Garage Type: Attached
Covered Parking Spaces: 2
Total Parking Spaces: 3
Fees
Central A/C Included: Yes
Highlights
Feature: Clear View
Feature: School
Feature: School Bus Route
Land
Cross Street: Wellington Road 124/
Municipality District: Erin
Fronting On: South
Pool: None
Sewer: Sewers
Lot Depth: 90 Feet
Lot Frontage: 25 Feet
Payment Frequency: Monthly
Additional Media
- Virtual Tour: https://hdtour.virtualhomephotography.com/cp/69-conboy-dr/
Rooms
Room details for 69 Conboy Drive, Erin
| Type | Dimensions | Description |
|---|---|---|
| Great Rm Main | 2.77 x 6.03 | W/O To Patio, Large Window, Laminate |
| Kitchen Main | 2.43 x 2.99 | Quartz Counter, Breakfast Bar, Combined W/Br |
| Breakfast Main | 2.44 x 3.05 | Laminate, Combined W/Kitchen |
| Office Main | 2.32 x 2.13 | Laminate |
| Prim Bdrm 2nd | 3.97 x 4.27 | Broadloom, Large Window, W/I Closet |
| 2nd Br 2nd | 3.05 x 2.87 | Large Window, Broadloom, Cathedral Ceiling |
| 3rd Br 2nd | 3.35 x 3.05 | Broadloom |
| 4th Br 2nd | 3.35 x 2.44 | Broadloom |
| Laundry Lower | - |
| XXXXXXXX | XXX XX, XXXX |
XXXX XXX XXXX |
$XXX,XXX |
| XXX XX, XXXX |
XXXXXX XXX XXXX |
$XXX,XXX | |
| XXXXXXXX | XXX XX, XXXX |
XXXXXXX XXX XXXX |
|
| XXX XX, XXXX |
XXXXXX XXX XXXX |
$XXX,XXX | |
| XXXXXXXX | XXX XX, XXXX |
XXXXXXX XXX XXXX |
|
| XXX XX, XXXX |
XXXXXX XXX XXXX |
$XXX,XXX |
| XXXXXXXX XXXX | XXX XX, XXXX | $812,000 XXX XXXX |
| XXXXXXXX XXXXXX | XXX XX, XXXX | $699,000 XXX XXXX |
| XXXXXXXX XXXXXXX | XXX XX, XXXX | XXX XXXX |
| XXXXXXXX XXXXXX | XXX XX, XXXX | $869,000 XXX XXXX |
| XXXXXXXX XXXXXXX | XXX XX, XXXX | XXX XXXX |
| XXXXXXXX XXXXXX | XXX XX, XXXX | $899,000 XXX XXXX |
Car-Dependent
- Almost all errands require a car.

École élémentaire publique L'Héritage
Elementary: PublicChar-Lan Intermediate School
Elementary: PublicSt Peter's School
Elementary: CatholicHoly Trinity Catholic Elementary School
Elementary: CatholicÉcole élémentaire catholique de l'Ange-Gardien
Elementary: CatholicWilliamstown Public School
Elementary: PublicÉcole secondaire publique L'Héritage
Secondary: PublicCharlottenburgh and Lancaster District High School
Secondary: PublicSt Lawrence Secondary School
Secondary: PublicÉcole secondaire catholique La Citadelle
Secondary: CatholicHoly Trinity Catholic Secondary School
Secondary: CatholicCornwall Collegiate and Vocational School
Secondary: Public