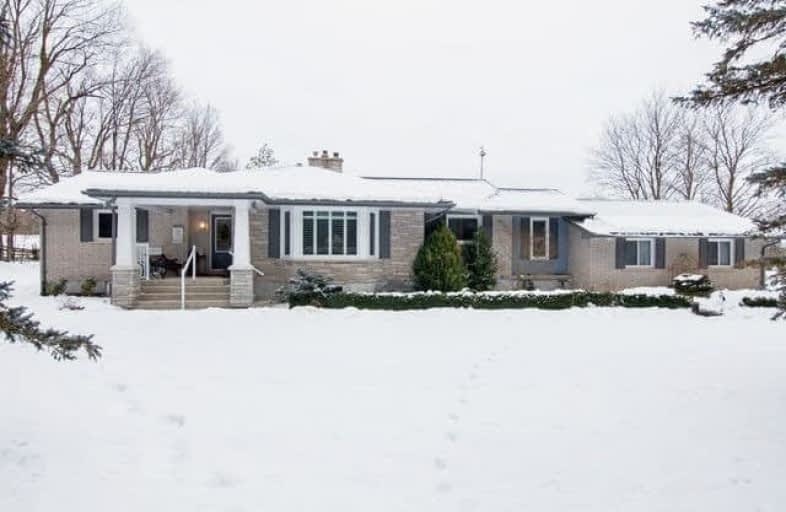Sold on Sep 15, 1997
Note: Property is not currently for sale or for rent.

-
Type: Detached
-
Style: Other
-
Lot Size: 528 x 0 Acres
-
Age: No Data
-
Taxes: $2,483 per year
-
Days on Site: 41 Days
-
Added: Dec 12, 2024 (1 month on market)
-
Updated:
-
Last Checked: 1 month ago
-
MLS®#: X11330048
-
Listed By: Royal lepage royal city realty, brokerage
ROOF 1 YR,WINDOWS 5 YRS.2 AC HARDWOOD BUSH.IDEAL?PROPERTY FOR HORSES.5 AC OPEN LAND FOR BARN,PADDOC?KS,PASTURE.WELL MAINTAINED THROUGHOUT.LANDSCAPING?AROUND HOUSE.GIVES SECLUSION TO THE ANGELSTONE?BUNGALOW.INCOMPLETE LISTING RECEIVED AUG 7/
Property Details
Facts for 8941 Side Road 27, Erin
Status
Days on Market: 41
Last Status: Sold
Sold Date: Sep 15, 1997
Closed Date: Sep 15, 1997
Expiry Date: Nov 01, 1997
Sold Price: $195,000
Unavailable Date: Sep 15, 1997
Input Date: Aug 05, 1997
Property
Status: Sale
Property Type: Detached
Style: Other
Area: Erin
Community: Rural Erin
Availability Date: Immediate
Assessment Amount: $11,040
Inside
Bathrooms: 1
Kitchens: 1
Fireplace: No
Washrooms: 1
Utilities
Electricity: Yes
Building
Basement: Unfinished
Heat Type: Forced Air
Heat Source: Oil
Exterior: Stone
Elevator: N
UFFI: No
Water Supply Type: Drilled Well
Special Designation: Unknown
Parking
Driveway: Other
Garage Spaces: 2
Garage Type: Detached
Total Parking Spaces: 2
Fees
Tax Year: 97
Tax Legal Description: LOT 27 CON 3 ERIN TWP
Taxes: $2,483
Land
Cross Street: OSPRINGE
Municipality District: Erin
Pool: None
Lot Frontage: 528 Acres
Acres: 5-9.99
Zoning: R/R
Rooms
Room details for 8941 Side Road 27, Erin
| Type | Dimensions | Description |
|---|---|---|
| Living Main | 5.84 x 4.14 | |
| Dining Main | 3.65 x 2.94 | |
| Kitchen Main | 4.69 x 4.06 | |
| Prim Bdrm Main | 4.14 x 3.42 | |
| Bathroom Main | - | |
| Br Main | 3.37 x 3.12 | |
| Family Main | 4.72 x 3.35 |
| XXXXXXXX | XXX XX, XXXX |
XXXX XXX XXXX |
$X,XXX,XXX |
| XXX XX, XXXX |
XXXXXX XXX XXXX |
$X,XXX,XXX |
| XXXXXXXX XXXX | XXX XX, XXXX | $1,500,000 XXX XXXX |
| XXXXXXXX XXXXXX | XXX XX, XXXX | $1,599,000 XXX XXXX |

Ross R MacKay Public School
Elementary: PublicEramosa Public School
Elementary: PublicEast Garafraxa Central Public School
Elementary: PublicSt John Brebeuf Catholic School
Elementary: CatholicErin Public School
Elementary: PublicBrisbane Public School
Elementary: PublicDufferin Centre for Continuing Education
Secondary: PublicErin District High School
Secondary: PublicWestside Secondary School
Secondary: PublicCentre Wellington District High School
Secondary: PublicOrangeville District Secondary School
Secondary: PublicJohn F Ross Collegiate and Vocational Institute
Secondary: Public