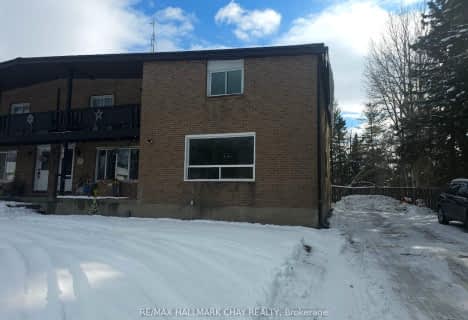Note: Property is not currently for sale or for rent.

-
Type: Att/Row/Twnhouse
-
Style: 2-Storey
-
Lot Size: 22.51 x 109.55
-
Age: 6-15 years
-
Taxes: $1,786 per year
-
Days on Site: 77 Days
-
Added: Jul 04, 2023 (2 months on market)
-
Updated:
-
Last Checked: 3 months ago
-
MLS®#: N6293128
-
Listed By: Non-mem member
Looking for that perfect move-in ready home? This lovely townhouse has everything done for you, just unpack & enjoy! Neutral colours throughout with a 2 piece powder room on the main floor & 2-4 piece washrooms on upper level. Spacious master suite with walk-in closet. Basement fully finished with lots of storage space. Lovely eat-in kitchen with pantry, ceramic floor & backsplash & a walk-out to rear deck perfect for barbecuing. Fenced yard keeps the kids & pets safe & sound & you can stash their toys away in the quaint garden shed.
Property Details
Facts for 10 Mccann Lane, Essa
Status
Days on Market: 77
Last Status: Sold
Sold Date: May 16, 2019
Closed Date: Jul 26, 2019
Expiry Date: Jun 30, 2019
Sold Price: $417,000
Unavailable Date: Nov 30, -0001
Input Date: Mar 20, 2019
Prior LSC: Sold
Property
Status: Sale
Property Type: Att/Row/Twnhouse
Style: 2-Storey
Age: 6-15
Area: Essa
Community: Angus
Availability Date: 30TO59
Assessment Amount: $258,250
Assessment Year: 2019
Inside
Bedrooms: 3
Kitchens: 1
Rooms: 8
Air Conditioning: Central Air
Building
Basement: Finished
Basement 2: Full
Exterior: Brick
Exterior: Vinyl Siding
Parking
Driveway: Pvt Double
Covered Parking Spaces: 2
Total Parking Spaces: 3
Fees
Tax Year: 2019
Tax Legal Description: PART OF BLOCK 8 PL 51M784 BEING PTS 8 & 9 PL 51R36
Taxes: $1,786
Land
Cross Street: Line 5 To Gold Park
Municipality District: Essa
Fronting On: North
Parcel Number: 581101496
Pool: None
Sewer: Sewers
Lot Depth: 109.55
Lot Frontage: 22.51
Acres: < .50
Zoning: r
Rooms
Room details for 10 Mccann Lane, Essa
| Type | Dimensions | Description |
|---|---|---|
| Living Main | 2.92 x 5.30 | |
| Kitchen Main | 2.28 x 5.51 | |
| Prim Bdrm 2nd | 4.14 x 5.36 | |
| Laundry 2nd | 1.58 x 1.79 | Separate Rm |
| Br 2nd | 2.47 x 3.01 | Broadloom |
| Br 2nd | 2.46 x 3.35 | Broadloom |
| Rec Bsmt | 2.71 x 5.15 | |
| Rec 2nd | 2.13 x 2.49 | |
| Utility Bsmt | 3.26 x 3.53 |
| XXXXXXXX | XXX XX, XXXX |
XXXX XXX XXXX |
$XXX,XXX |
| XXX XX, XXXX |
XXXXXX XXX XXXX |
$XXX,XXX | |
| XXXXXXXX | XXX XX, XXXX |
XXXX XXX XXXX |
$XXX,XXX |
| XXX XX, XXXX |
XXXXXX XXX XXXX |
$XXX,XXX |
| XXXXXXXX XXXX | XXX XX, XXXX | $417,000 XXX XXXX |
| XXXXXXXX XXXXXX | XXX XX, XXXX | $422,900 XXX XXXX |
| XXXXXXXX XXXX | XXX XX, XXXX | $417,000 XXX XXXX |
| XXXXXXXX XXXXXX | XXX XX, XXXX | $422,900 XXX XXXX |

Académie La Pinède
Elementary: PublicÉÉC Marguerite-Bourgeois-Borden
Elementary: CatholicPine River Elementary School
Elementary: PublicBaxter Central Public School
Elementary: PublicOur Lady of Grace School
Elementary: CatholicAngus Morrison Elementary School
Elementary: PublicÉcole secondaire Roméo Dallaire
Secondary: PublicÉSC Nouvelle-Alliance
Secondary: CatholicNottawasaga Pines Secondary School
Secondary: PublicSt Joan of Arc High School
Secondary: CatholicBear Creek Secondary School
Secondary: PublicBanting Memorial District High School
Secondary: Public- 1 bath
- 3 bed
- 700 sqft

