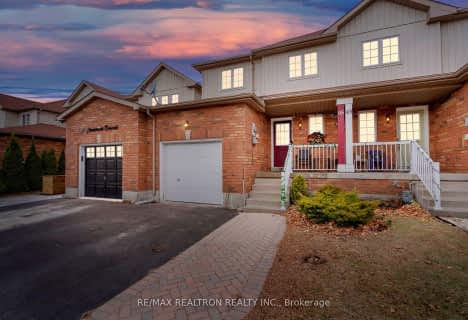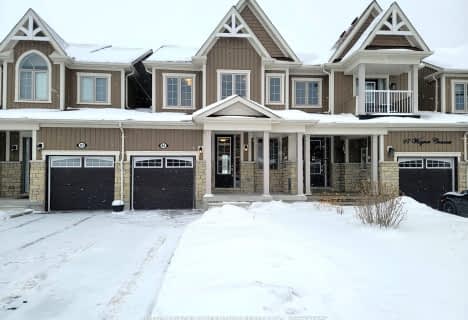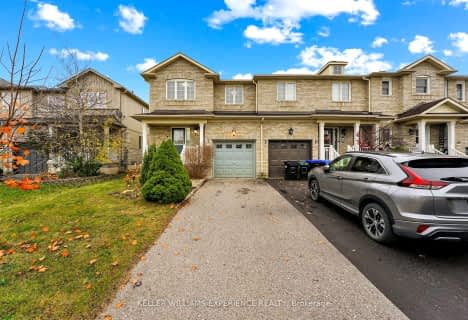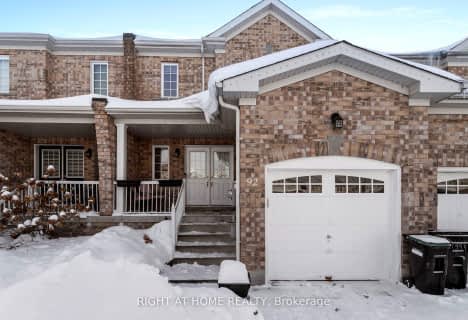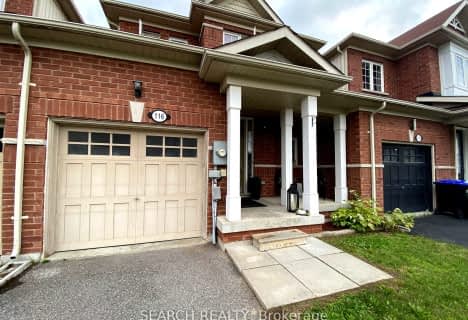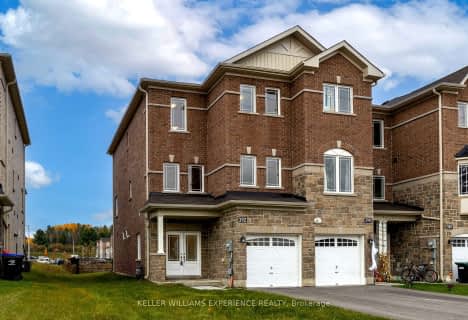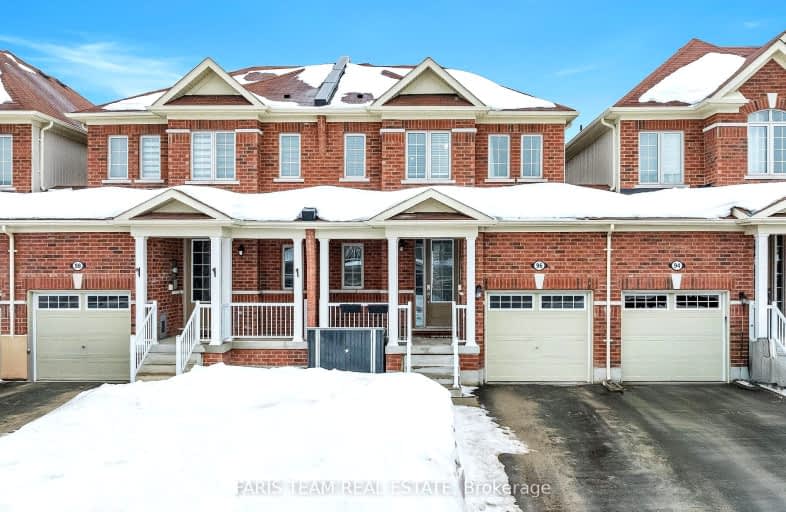
Car-Dependent
- Almost all errands require a car.
Somewhat Bikeable
- Most errands require a car.

Académie La Pinède
Elementary: PublicÉÉC Marguerite-Bourgeois-Borden
Elementary: CatholicPine River Elementary School
Elementary: PublicBaxter Central Public School
Elementary: PublicOur Lady of Grace School
Elementary: CatholicAngus Morrison Elementary School
Elementary: PublicAlliston Campus
Secondary: PublicÉcole secondaire Roméo Dallaire
Secondary: PublicNottawasaga Pines Secondary School
Secondary: PublicSt Joan of Arc High School
Secondary: CatholicBear Creek Secondary School
Secondary: PublicBanting Memorial District High School
Secondary: Public-
Stonemount Park
Angus ON 1.35km -
East Angus Park
1.67km -
Mc George Park
Angus ON 1.73km
-
Scotiabank
17 King St, Angus ON L3W 0H2 2.81km -
Scotiabank
285 Mill St, Angus ON L3W 0E3 2.86km -
TD Canada Trust Branch and ATM
6 Treetop St, Angus ON L3W 0G5 3.24km






