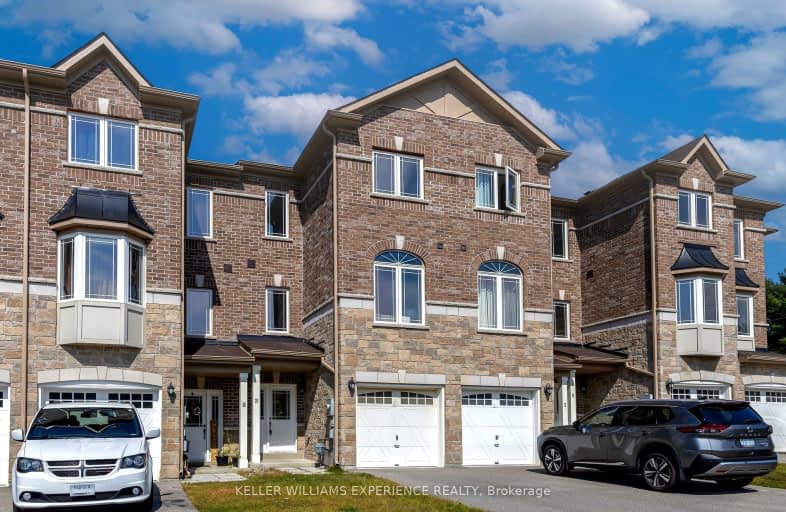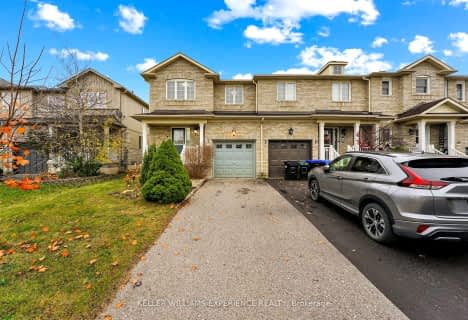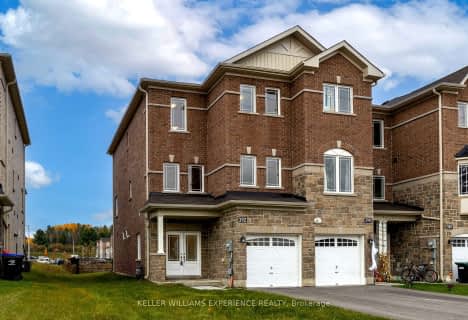
Video Tour
Car-Dependent
- Almost all errands require a car.
12
/100
Somewhat Bikeable
- Most errands require a car.
28
/100

Académie La Pinède
Elementary: Public
4.97 km
ÉÉC Marguerite-Bourgeois-Borden
Elementary: Catholic
4.96 km
Pine River Elementary School
Elementary: Public
3.05 km
Baxter Central Public School
Elementary: Public
9.06 km
Our Lady of Grace School
Elementary: Catholic
2.50 km
Angus Morrison Elementary School
Elementary: Public
1.98 km
École secondaire Roméo Dallaire
Secondary: Public
11.03 km
ÉSC Nouvelle-Alliance
Secondary: Catholic
13.49 km
Simcoe Alternative Secondary School
Secondary: Public
14.25 km
Nottawasaga Pines Secondary School
Secondary: Public
2.78 km
St Joan of Arc High School
Secondary: Catholic
9.99 km
Bear Creek Secondary School
Secondary: Public
9.63 km
-
Peacekeepers Park
Angus ON 2.84km -
Dog Park
Angus ON 3.55km -
Circle Pine Dog Park - CFB Borden
Borden ON L0M 1C0 4.43km
-
Scotiabank
Massey St, Angus ON L0M 1B0 1.82km -
Scotiabank
17 King St, Angus ON L0M 1B2 2.54km -
TD Bank Financial Group
6 Treetop St (at Mill st), Angus ON L0M 1B2 2.67km



