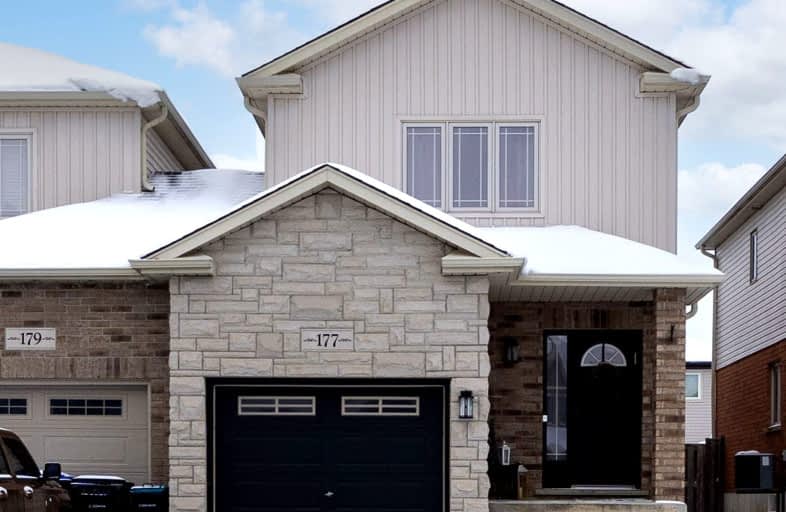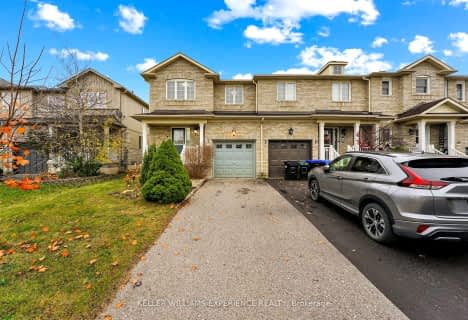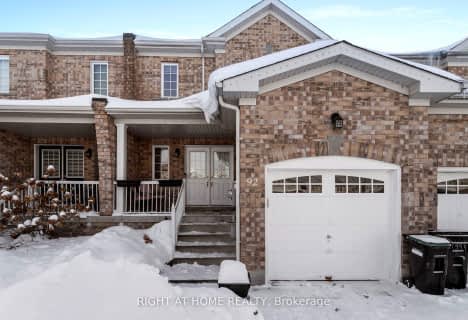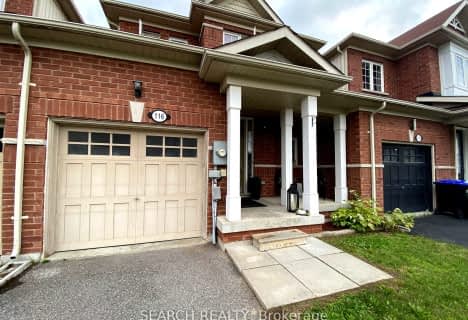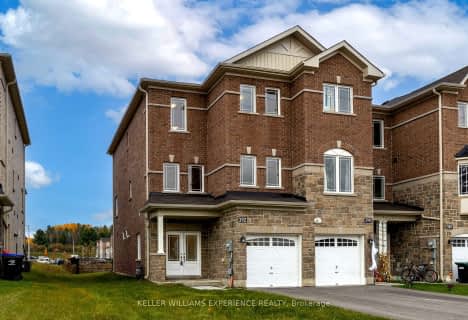Car-Dependent
- Almost all errands require a car.
19
/100
Somewhat Bikeable
- Most errands require a car.
30
/100

Académie La Pinède
Elementary: Public
4.03 km
ÉÉC Marguerite-Bourgeois-Borden
Elementary: Catholic
4.00 km
Pine River Elementary School
Elementary: Public
3.06 km
Baxter Central Public School
Elementary: Public
8.00 km
Our Lady of Grace School
Elementary: Catholic
2.69 km
Angus Morrison Elementary School
Elementary: Public
1.97 km
École secondaire Roméo Dallaire
Secondary: Public
11.12 km
ÉSC Nouvelle-Alliance
Secondary: Catholic
14.17 km
Nottawasaga Pines Secondary School
Secondary: Public
2.36 km
St Joan of Arc High School
Secondary: Catholic
10.37 km
Bear Creek Secondary School
Secondary: Public
9.80 km
Banting Memorial District High School
Secondary: Public
17.86 km
-
Mc George Park
Angus ON 1.29km -
Angus Community Park
6 Huron St, Essa ON 1.5km -
Robson Park
Angus ON 2.07km
-
CIBC
165 Mill St, Angus ON L3W 0G9 2.78km -
TD Bank Financial Group
6 Treetop St (at Mill st), Angus ON L3W 0G5 2.87km -
TD Canada Trust Branch and ATM
6 Treetop St, Angus ON L3W 0G5 2.87km
