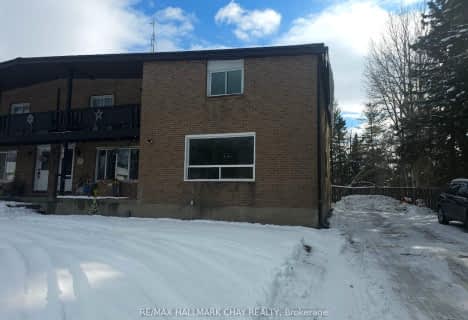Note: Property is not currently for sale or for rent.

-
Type: Att/Row/Twnhouse
-
Style: 2-Storey
-
Lot Size: 19.69 x 119.46 Feet
-
Age: 6-15 years
-
Taxes: $1,772 per year
-
Days on Site: 6 Days
-
Added: Jul 04, 2023 (6 days on market)
-
Updated:
-
Last Checked: 3 months ago
-
MLS®#: N6304880
-
Listed By: 2% realty ideal brokerage
This spacious 2 story, 3 Bedroom, 2 Bathroom Townhome with attached garage and inside entry located in a great family neighbourhood, minutes away from Base Borden and within walking distance to Mike Hart Park. The main floor features a bright living room with new laminate flooring, specious eat-in kitchen with Newer SS appliances, ample cabinets, counter space and patio door access to interlock patio and the fully fenced, maintenance free backyard . The 2nd floor features a hallway with new bamboo flooring, master bedroom with his and her closet as well as 2 other good sized bedrooms and a 4 piece Bathroom. Hurry; book your private viewing before this opportunity passes you by!
Property Details
Facts for 101 Banting Crescent, Essa
Status
Days on Market: 6
Last Status: Sold
Sold Date: Nov 12, 2020
Closed Date: Dec 17, 2020
Expiry Date: Jan 06, 2021
Sold Price: $479,900
Unavailable Date: Nov 30, -0001
Input Date: Nov 05, 2020
Prior LSC: Sold
Property
Status: Sale
Property Type: Att/Row/Twnhouse
Style: 2-Storey
Age: 6-15
Area: Essa
Community: Angus
Availability Date: FLEX
Assessment Amount: $262,000
Assessment Year: 2020
Inside
Bedrooms: 3
Bathrooms: 2
Kitchens: 1
Rooms: 7
Air Conditioning: Central Air
Laundry: Ensuite
Washrooms: 2
Building
Basement: Full
Basement 2: Unfinished
Exterior: Brick
Exterior: Other
Elevator: N
Parking
Covered Parking Spaces: 2
Total Parking Spaces: 3
Fees
Tax Year: 2020
Tax Legal Description: PT BLK 266 PL 51M919 PT 5 51R36402, S/T EASEMENT F
Taxes: $1,772
Highlights
Feature: Fenced Yard
Land
Cross Street: Line 5 To Mike Hart
Municipality District: Essa
Fronting On: North
Parcel Number: 581101328
Pool: None
Sewer: Sewers
Lot Depth: 119.46 Feet
Lot Frontage: 19.69 Feet
Lot Irregularities: 19.69Ft X 119.55Ft X
Acres: < .50
Zoning: Res.
Rooms
Room details for 101 Banting Crescent, Essa
| Type | Dimensions | Description |
|---|---|---|
| Living Main | 3.30 x 4.62 | Laminate |
| Kitchen Main | 3.20 x 4.62 | |
| Bathroom Main | - | |
| Prim Bdrm 2nd | 3.88 x 3.98 | |
| Br 2nd | 3.45 x 3.88 | |
| Br 2nd | 2.38 x 3.60 | |
| Bathroom 2nd | - |
| XXXXXXXX | XXX XX, XXXX |
XXXX XXX XXXX |
$XXX,XXX |
| XXX XX, XXXX |
XXXXXX XXX XXXX |
$XXX,XXX | |
| XXXXXXXX | XXX XX, XXXX |
XXXX XXX XXXX |
$XXX,XXX |
| XXX XX, XXXX |
XXXXXX XXX XXXX |
$XXX,XXX |
| XXXXXXXX XXXX | XXX XX, XXXX | $479,900 XXX XXXX |
| XXXXXXXX XXXXXX | XXX XX, XXXX | $479,900 XXX XXXX |
| XXXXXXXX XXXX | XXX XX, XXXX | $479,900 XXX XXXX |
| XXXXXXXX XXXXXX | XXX XX, XXXX | $479,900 XXX XXXX |

Académie La Pinède
Elementary: PublicÉÉC Marguerite-Bourgeois-Borden
Elementary: CatholicPine River Elementary School
Elementary: PublicBaxter Central Public School
Elementary: PublicOur Lady of Grace School
Elementary: CatholicAngus Morrison Elementary School
Elementary: PublicÉcole secondaire Roméo Dallaire
Secondary: PublicÉSC Nouvelle-Alliance
Secondary: CatholicNottawasaga Pines Secondary School
Secondary: PublicSt Joan of Arc High School
Secondary: CatholicBear Creek Secondary School
Secondary: PublicBanting Memorial District High School
Secondary: Public- 1 bath
- 3 bed
- 700 sqft

