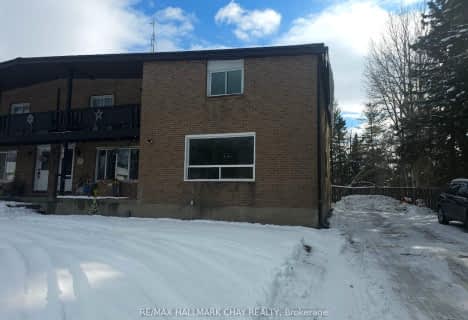Sold on Apr 14, 2023
Note: Property is not currently for sale or for rent.

-
Type: Att/Row/Twnhouse
-
Style: 2-Storey
-
Lot Size: 23 x 113
-
Age: 6-15 years
-
Taxes: $1,815 per year
-
Days on Site: 16 Days
-
Added: Jul 05, 2023 (2 weeks on market)
-
Updated:
-
Last Checked: 3 months ago
-
MLS®#: N6320735
-
Listed By: Re/max hallmark peggy hill group realty brokerage
POTENTIAL-FILLED TOWNHOME LOCATED IN A QUIET, FAMILY-FRIENDLY AREA! This 2-storey townhome is centrally located in Angus, close to all amenities, & only 20 minutes from central Barrie. Schools, shops, restaurants, & parks are just outside your doorstep, while golf courses, a recreation centre, & Nottawasaga River Trail are nearby for optimal enjoyment! Tidy curb appeal presents a brick & vinyl exterior, a double wide driveway, & an attached 1-car garage with inside entry into the home & a man door that leads into the fully fenced backyard. Luckily, this home has no backing neighbours, offering you a peaceful & private setting for daily life. Upon entry, admire a bright, spacious interior with 1,226 above-grade square footage & 9 ft ceilings. The main floor hosts a sizeable living room with laminate floors, a powder room to serve guests, & an eat-in kitchen with ceramic tiles & a W/O to the backyard. The upper level includes the primary bedroom, 2 additional bedrooms, & a 4-pc bathroom which is great for sharing. The partially finished basement can extend your family's living space, including a den/office with a window & laminate floors. Laundry amenities are also found on this level. Make this your next #HomeToStay!
Property Details
Facts for 101 COLLIER Crescent, Essa
Status
Days on Market: 16
Last Status: Sold
Sold Date: Apr 14, 2023
Closed Date: May 08, 2023
Expiry Date: Jul 28, 2023
Sold Price: $583,000
Unavailable Date: Apr 14, 2023
Input Date: Mar 29, 2023
Prior LSC: Sold
Property
Status: Sale
Property Type: Att/Row/Twnhouse
Style: 2-Storey
Age: 6-15
Area: Essa
Availability Date: FLEX
Assessment Amount: $260,000
Assessment Year: 2022
Inside
Bedrooms: 3
Bathrooms: 2
Kitchens: 1
Rooms: 8
Air Conditioning: Central Air
Washrooms: 2
Building
Basement: Full
Basement 2: Part Fin
Exterior: Brick
Exterior: Vinyl Siding
Elevator: N
Parking
Garage Spaces: 1
Covered Parking Spaces: 2
Fees
Tax Year: 2022
Tax Legal Description: PT BLK 69 PL 51M912, PTS 4, 5, 6 & 7 PL 51R37040, S/T EASEMENT F
Taxes: $1,815
Highlights
Feature: Fenced Yard
Land
Cross Street: County Rd 90/Stringe
Municipality District: Essa
Fronting On: East
Parcel Number: 581040634
Sewer: Sewers
Lot Depth: 113
Lot Frontage: 23
Acres: < .50
Zoning: R3-6
Rooms
Room details for 101 COLLIER Crescent, Essa
| Type | Dimensions | Description |
|---|---|---|
| Kitchen Main | 3.28 x 5.38 | Tile Floor |
| Living Main | 3.12 x 4.29 | Laminate |
| Foyer Main | 1.65 x 2.59 | Tile Floor |
| Bathroom Main | - | Tile Floor |
| Prim Bdrm 2nd | 3.05 x 4.29 | |
| Br 2nd | 2.69 x 3.51 | |
| Br 2nd | 2.77 x 3.12 | |
| Bathroom 2nd | - | |
| Den Lower | 2.72 x 5.18 | Laminate |
| XXXXXXXX | XXX XX, XXXX |
XXXX XXX XXXX |
$XXX,XXX |
| XXX XX, XXXX |
XXXXXX XXX XXXX |
$XXX,XXX | |
| XXXXXXXX | XXX XX, XXXX |
XXXXXXXX XXX XXXX |
|
| XXX XX, XXXX |
XXXXXX XXX XXXX |
$XXX,XXX | |
| XXXXXXXX | XXX XX, XXXX |
XXXX XXX XXXX |
$XXX,XXX |
| XXX XX, XXXX |
XXXXXX XXX XXXX |
$XXX,XXX | |
| XXXXXXXX | XXX XX, XXXX |
XXXX XXX XXXX |
$XXX,XXX |
| XXX XX, XXXX |
XXXXXX XXX XXXX |
$XXX,XXX | |
| XXXXXXXX | XXX XX, XXXX |
XXXX XXX XXXX |
$XXX,XXX |
| XXX XX, XXXX |
XXXXXX XXX XXXX |
$XXX,XXX | |
| XXXXXXXX | XXX XX, XXXX |
XXXX XXX XXXX |
$XXX,XXX |
| XXX XX, XXXX |
XXXXXX XXX XXXX |
$XXX,XXX |
| XXXXXXXX XXXX | XXX XX, XXXX | $287,000 XXX XXXX |
| XXXXXXXX XXXXXX | XXX XX, XXXX | $285,000 XXX XXXX |
| XXXXXXXX XXXXXXXX | XXX XX, XXXX | XXX XXXX |
| XXXXXXXX XXXXXX | XXX XX, XXXX | $230,990 XXX XXXX |
| XXXXXXXX XXXX | XXX XX, XXXX | $220,000 XXX XXXX |
| XXXXXXXX XXXXXX | XXX XX, XXXX | $230,990 XXX XXXX |
| XXXXXXXX XXXX | XXX XX, XXXX | $583,000 XXX XXXX |
| XXXXXXXX XXXXXX | XXX XX, XXXX | $499,900 XXX XXXX |
| XXXXXXXX XXXX | XXX XX, XXXX | $583,000 XXX XXXX |
| XXXXXXXX XXXXXX | XXX XX, XXXX | $499,900 XXX XXXX |
| XXXXXXXX XXXX | XXX XX, XXXX | $287,000 XXX XXXX |
| XXXXXXXX XXXXXX | XXX XX, XXXX | $285,000 XXX XXXX |

Académie La Pinède
Elementary: PublicÉÉC Marguerite-Bourgeois-Borden
Elementary: CatholicPine River Elementary School
Elementary: PublicBaxter Central Public School
Elementary: PublicOur Lady of Grace School
Elementary: CatholicAngus Morrison Elementary School
Elementary: PublicÉcole secondaire Roméo Dallaire
Secondary: PublicÉSC Nouvelle-Alliance
Secondary: CatholicNottawasaga Pines Secondary School
Secondary: PublicSt Joan of Arc High School
Secondary: CatholicBear Creek Secondary School
Secondary: PublicBanting Memorial District High School
Secondary: Public- 1 bath
- 3 bed
- 700 sqft

