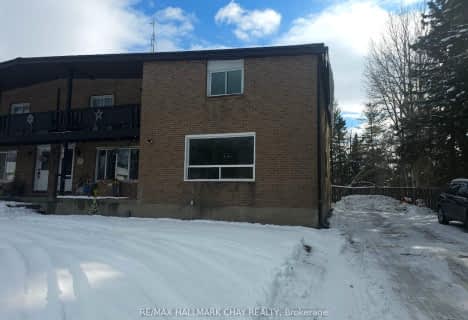Note: Property is not currently for sale or for rent.

-
Type: Att/Row/Twnhouse
-
Style: 2-Storey
-
Lot Size: 63.83 x 106.88 Feet
-
Age: 6-15 years
-
Taxes: $1,690 per year
-
Days on Site: 28 Days
-
Added: Jul 02, 2023 (4 weeks on market)
-
Updated:
-
Last Checked: 3 months ago
-
MLS®#: N6284042
-
Listed By: Re/max chay realty inc., brokerage
This beautiful, end unit town home in sought after 5th Line community in Angus is the perfect family home or investment! Featuring a bright main floor living room with dark laminate, an open concept kitchen/dining area with rich dark cabinetry, upgraded back splash, stainless steel appliances, high end lighting fixtures, a walk-out to stone patio in large fully fenced yard. The upper floor features 3 large bedrooms, 4pc en-suite bath, an additional 4pc main bath and convenient upper floor laundry. The basement is complete with a finished rec room with built-in electric fireplace, and a roughed in bath area plus remaining unfinished portion awaiting your finishing touches. This home is full of upgrades! Contact us to book your private showing today!
Property Details
Facts for 11 Admiral Crescent, Essa
Status
Days on Market: 28
Last Status: Sold
Sold Date: Sep 11, 2017
Closed Date: Oct 27, 2017
Expiry Date: Nov 04, 2017
Sold Price: $410,000
Unavailable Date: Nov 30, -0001
Input Date: Aug 15, 2017
Prior LSC: Sold
Property
Status: Sale
Property Type: Att/Row/Twnhouse
Style: 2-Storey
Age: 6-15
Area: Essa
Community: Angus
Availability Date: FLEX
Assessment Amount: $269,000
Assessment Year: 2016
Inside
Bedrooms: 3
Bathrooms: 2
Kitchens: 1
Rooms: 9
Air Conditioning: Central Air
Fireplace: No
Washrooms: 2
Building
Basement: Full
Basement 2: Part Fin
Exterior: Other
Exterior: Stone
Elevator: N
Retirement: N
Parking
Covered Parking Spaces: 2
Total Parking Spaces: 3
Fees
Tax Year: 2017
Tax Legal Description: PT OF BLOCK 115 PLAN 51M844 BEING PT 14 ON PL 51R3
Taxes: $1,690
Highlights
Feature: Fenced Yard
Land
Cross Street: Lookout-Admiral
Municipality District: Essa
Parcel Number: 581101549
Pool: None
Sewer: Sewers
Lot Depth: 106.88 Feet
Lot Frontage: 63.83 Feet
Acres: < .50
Zoning: RES
Rooms
Room details for 11 Admiral Crescent, Essa
| Type | Dimensions | Description |
|---|---|---|
| Kitchen Main | 2.44 x 3.04 | |
| Dining Main | 2.44 x 3.32 | |
| Living Main | 3.35 x 6.40 | |
| Prim Bdrm 2nd | 3.21 x 4.31 | |
| Br 2nd | 2.43 x 3.60 | |
| Br 2nd | 2.52 x 3.28 | |
| Bathroom 2nd | - | |
| Bathroom 2nd | - | |
| Laundry 2nd | - | |
| Rec Lower | 2.94 x 5.68 | Hardwood Floor |
| XXXXXXXX | XXX XX, XXXX |
XXXX XXX XXXX |
$XXX,XXX |
| XXX XX, XXXX |
XXXXXX XXX XXXX |
$XXX,XXX | |
| XXXXXXXX | XXX XX, XXXX |
XXXX XXX XXXX |
$XXX,XXX |
| XXX XX, XXXX |
XXXXXX XXX XXXX |
$XXX,XXX |
| XXXXXXXX XXXX | XXX XX, XXXX | $410,000 XXX XXXX |
| XXXXXXXX XXXXXX | XXX XX, XXXX | $419,900 XXX XXXX |
| XXXXXXXX XXXX | XXX XX, XXXX | $410,000 XXX XXXX |
| XXXXXXXX XXXXXX | XXX XX, XXXX | $419,900 XXX XXXX |

Académie La Pinède
Elementary: PublicÉÉC Marguerite-Bourgeois-Borden
Elementary: CatholicPine River Elementary School
Elementary: PublicBaxter Central Public School
Elementary: PublicOur Lady of Grace School
Elementary: CatholicAngus Morrison Elementary School
Elementary: PublicÉcole secondaire Roméo Dallaire
Secondary: PublicÉSC Nouvelle-Alliance
Secondary: CatholicNottawasaga Pines Secondary School
Secondary: PublicSt Joan of Arc High School
Secondary: CatholicBear Creek Secondary School
Secondary: PublicBanting Memorial District High School
Secondary: Public- 1 bath
- 3 bed
- 700 sqft

