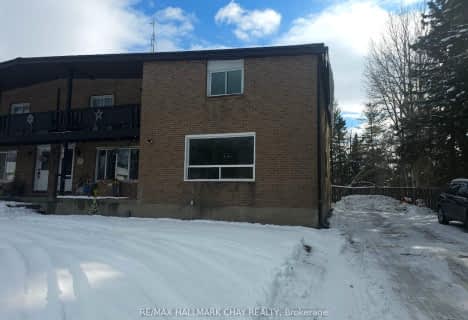Note: Property is not currently for sale or for rent.

-
Type: Att/Row/Twnhouse
-
Style: 2-Storey
-
Lot Size: 23 x 114.85
-
Age: 0-5 years
-
Taxes: $1,933 per year
-
Days on Site: 12 Days
-
Added: Jul 03, 2023 (1 week on market)
-
Updated:
-
Last Checked: 3 months ago
-
MLS®#: N6295378
-
Listed By: Re/max hallmark peggy hill group realty brokerage
SPACIOUS TOWNHOME BACKING ONTO A FOREST! A peaceful, family oriented neighborhood in the growing community of Angus welcomes you home to 113 Collier Crescent. This spacious home boasting an open-concept floor plan features 1,548 sq.ft. of living space with 3 bedrooms and 3 bathrooms. Tasteful decor and upgrades are showcased throughout featuring upgraded backsplash, new baseboards, freshly painted cabinets, granite countertops, newer appliances, stunning tile and laminate flooring, a beautiful feature wall, 10 ft ceilings and so much more! Enjoy the privacy in the partially-fenced backyard with views of the forest behind and located in close proximity to Barrie, parks, schools, and all nearby amenities. Move right in to this modern family #HomeToStay! For more info, photos and a 3D interactive tour, visit our site.
Property Details
Facts for 113 Collier Crescent, Essa
Status
Days on Market: 12
Last Status: Sold
Sold Date: Jul 17, 2019
Closed Date: Aug 19, 2019
Expiry Date: Sep 05, 2019
Sold Price: $430,000
Unavailable Date: Nov 30, -0001
Input Date: Jul 05, 2019
Prior LSC: Sold
Property
Status: Sale
Property Type: Att/Row/Twnhouse
Style: 2-Storey
Age: 0-5
Area: Essa
Community: Angus
Availability Date: FLEX
Assessment Amount: $277,250
Assessment Year: 2019
Inside
Bedrooms: 3
Bathrooms: 3
Kitchens: 1
Rooms: 9
Air Conditioning: Central Air
Laundry: Ensuite
Washrooms: 3
Building
Basement: Finished
Basement 2: Full
Exterior: Alum Siding
Exterior: Brick Front
UFFI: No
Parking
Driveway: Pvt Double
Covered Parking Spaces: 2
Total Parking Spaces: 3
Fees
Tax Year: 2018
Tax Legal Description: PT BLK 175 PL 51M935 PTS 6, 7, 8 & 9 PL 51R39169 S
Taxes: $1,933
Land
Cross Street: 5th Line To Centre S
Municipality District: Essa
Fronting On: East
Parcel Number: 581040668
Pool: None
Sewer: Sewers
Lot Depth: 114.85
Lot Frontage: 23
Lot Irregularities: Approx. As Per Geo
Acres: < .50
Zoning: RES
Rooms
Room details for 113 Collier Crescent, Essa
| Type | Dimensions | Description |
|---|---|---|
| Kitchen Main | 2.57 x 3.45 | |
| Breakfast Main | 2.42 x 2.82 | |
| Family Main | 3.40 x 6.73 | |
| Prim Bdrm 2nd | 3.60 x 4.80 | W/I Closet |
| Bathroom 2nd | - | |
| Br 2nd | 2.78 x 3.79 | Crown Moulding |
| Br 2nd | 3.17 x 3.21 | |
| Bathroom 2nd | - | |
| Rec Lower | 3.61 x 6.74 | |
| Bathroom Main | - | |
| Laundry Lower | 3.22 x 4.70 |
| XXXXXXXX | XXX XX, XXXX |
XXXX XXX XXXX |
$XXX,XXX |
| XXX XX, XXXX |
XXXXXX XXX XXXX |
$XXX,XXX | |
| XXXXXXXX | XXX XX, XXXX |
XXXX XXX XXXX |
$XXX,XXX |
| XXX XX, XXXX |
XXXXXX XXX XXXX |
$XXX,XXX | |
| XXXXXXXX | XXX XX, XXXX |
XXXXXXX XXX XXXX |
|
| XXX XX, XXXX |
XXXXXX XXX XXXX |
$XXX,XXX | |
| XXXXXXXX | XXX XX, XXXX |
XXXX XXX XXXX |
$XXX,XXX |
| XXX XX, XXXX |
XXXXXX XXX XXXX |
$XXX,XXX |
| XXXXXXXX XXXX | XXX XX, XXXX | $529,900 XXX XXXX |
| XXXXXXXX XXXXXX | XXX XX, XXXX | $529,900 XXX XXXX |
| XXXXXXXX XXXX | XXX XX, XXXX | $430,000 XXX XXXX |
| XXXXXXXX XXXXXX | XXX XX, XXXX | $433,000 XXX XXXX |
| XXXXXXXX XXXXXXX | XXX XX, XXXX | XXX XXXX |
| XXXXXXXX XXXXXX | XXX XX, XXXX | $439,000 XXX XXXX |
| XXXXXXXX XXXX | XXX XX, XXXX | $429,000 XXX XXXX |
| XXXXXXXX XXXXXX | XXX XX, XXXX | $429,900 XXX XXXX |

Académie La Pinède
Elementary: PublicÉÉC Marguerite-Bourgeois-Borden
Elementary: CatholicPine River Elementary School
Elementary: PublicBaxter Central Public School
Elementary: PublicOur Lady of Grace School
Elementary: CatholicAngus Morrison Elementary School
Elementary: PublicÉcole secondaire Roméo Dallaire
Secondary: PublicÉSC Nouvelle-Alliance
Secondary: CatholicNottawasaga Pines Secondary School
Secondary: PublicSt Joan of Arc High School
Secondary: CatholicBear Creek Secondary School
Secondary: PublicBanting Memorial District High School
Secondary: Public- 1 bath
- 3 bed
- 700 sqft

