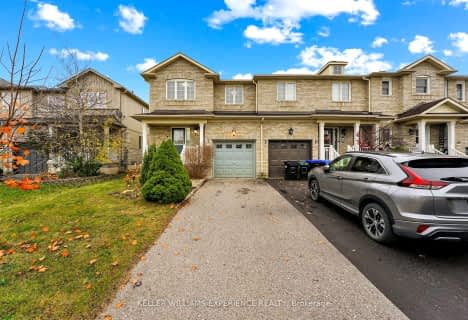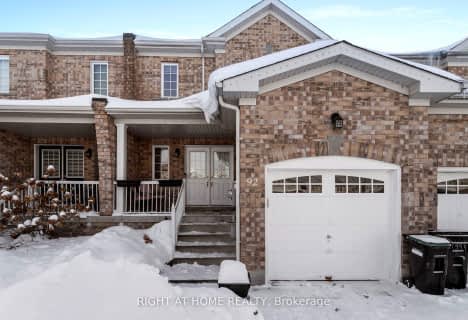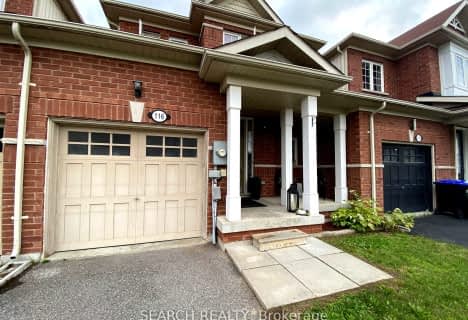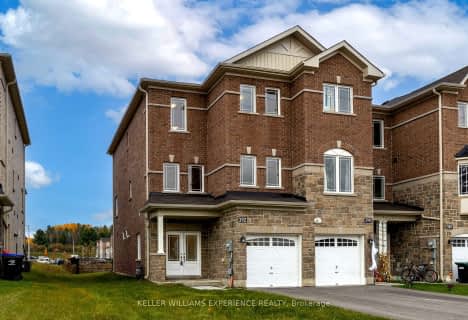
Académie La Pinède
Elementary: Public
4.08 km
ÉÉC Marguerite-Bourgeois-Borden
Elementary: Catholic
4.06 km
Pine River Elementary School
Elementary: Public
3.02 km
Baxter Central Public School
Elementary: Public
8.09 km
Our Lady of Grace School
Elementary: Catholic
2.63 km
Angus Morrison Elementary School
Elementary: Public
1.92 km
École secondaire Roméo Dallaire
Secondary: Public
11.14 km
ÉSC Nouvelle-Alliance
Secondary: Catholic
14.14 km
Nottawasaga Pines Secondary School
Secondary: Public
2.34 km
St Joan of Arc High School
Secondary: Catholic
10.37 km
Bear Creek Secondary School
Secondary: Public
9.81 km
Banting Memorial District High School
Secondary: Public
17.95 km








