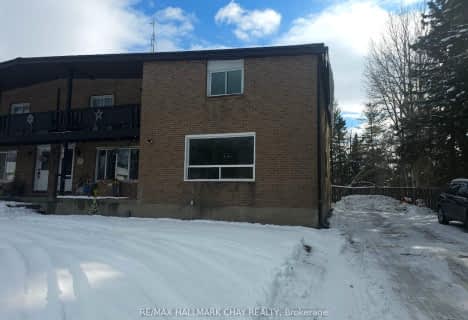Note: Property is not currently for sale or for rent.

-
Type: Att/Row/Twnhouse
-
Style: 2-Storey
-
Lot Size: 21 x 165.6
-
Age: New
-
Days on Site: 83 Days
-
Added: Jul 03, 2023 (2 months on market)
-
Updated:
-
Last Checked: 3 months ago
-
MLS®#: N6290153
-
Listed By: Keller williams experience realty, brokerage
BRAND NEW AND MOVE IN READY TOWNHOME STRAIGHT FROM THE BUILDER. BRIGHT AND OPEN CONCEPT LAYOUT FEATURES OVER 1500 SQFT OF LIVING SPACE, BEAUTIFUL LAMINATE AND CERAMIC FLOORING, INSIDE ENTRY TO GARAGE AND MAIN FLOOR LAUNDRY. MODERN EAT IN KITCHEN WITH LOTS OF CABINETS AND COUNTERSPACE AND WALK OUT TO DECK AND YARD. SPACIOUS MASTER WITH WALK IN CLOSET, FULL ENSUITE WITH SOAKER TUB AND SEPARATE SHOWER. TWO OTHER GOOD SIZED BEDROOMS. FULL, UNTOUCHED BASEMENT AWAITS YOUR DESIGN. THIS HOME IS CONVENIENTLY LOCATED WITHIN WALKING DISTANCE TO PARKS, SCHOOLS AND PUBLIC TRANSIT. EASY COMMUTE TO BASE BORDEN, ALLISTON AND BARRIE.
Property Details
Facts for 12 Greenwood Drive, Essa
Status
Days on Market: 83
Last Status: Sold
Sold Date: Oct 17, 2018
Closed Date: Nov 16, 2018
Expiry Date: Nov 27, 2018
Sold Price: $418,900
Unavailable Date: Nov 30, -0001
Input Date: Jul 27, 2018
Prior LSC: Sold
Property
Status: Sale
Property Type: Att/Row/Twnhouse
Style: 2-Storey
Age: New
Area: Essa
Community: Angus
Availability Date: FLEX
Assessment Year: 2018
Inside
Bedrooms: 3
Bathrooms: 3
Kitchens: 1
Rooms: 9
Air Conditioning: None
Fireplace: No
Laundry: Ensuite
Washrooms: 3
Building
Basement: Full
Basement 2: Unfinished
Exterior: Stone
Exterior: Vinyl Siding
UFFI: No
Parking
Driveway: Pvt Double
Covered Parking Spaces: 3
Total Parking Spaces: 4
Fees
Tax Year: 2018
Tax Legal Description: PART OF BLOCK 2, PLAN 51M1112, PARTS 14, 15, 16 AN
Land
Cross Street: Centre St To Greenwo
Municipality District: Essa
Parcel Number: 589810247
Pool: None
Sewer: Sewers
Lot Depth: 165.6
Lot Frontage: 21
Acres: < .50
Zoning: Residential
Rooms
Room details for 12 Greenwood Drive, Essa
| Type | Dimensions | Description |
|---|---|---|
| Kitchen Main | 2.46 x 3.35 | Tile Floor |
| Breakfast Main | 3.04 x 3.35 | |
| Bathroom Main | - | |
| Prim Bdrm 2nd | 3.35 x 4.67 | |
| Bathroom 2nd | - | |
| Br 2nd | 2.79 x 3.04 | |
| Br 2nd | 2.74 x 3.04 | |
| Bathroom 2nd | - |
| XXXXXXXX | XXX XX, XXXX |
XXXX XXX XXXX |
$XXX,XXX |
| XXX XX, XXXX |
XXXXXX XXX XXXX |
$XXX,XXX | |
| XXXXXXXX | XXX XX, XXXX |
XXXX XXX XXXX |
$XXX,XXX |
| XXX XX, XXXX |
XXXXXX XXX XXXX |
$XXX,XXX |
| XXXXXXXX XXXX | XXX XX, XXXX | $485,000 XXX XXXX |
| XXXXXXXX XXXXXX | XXX XX, XXXX | $499,900 XXX XXXX |
| XXXXXXXX XXXX | XXX XX, XXXX | $418,900 XXX XXXX |
| XXXXXXXX XXXXXX | XXX XX, XXXX | $419,900 XXX XXXX |

Académie La Pinède
Elementary: PublicÉÉC Marguerite-Bourgeois-Borden
Elementary: CatholicPine River Elementary School
Elementary: PublicBaxter Central Public School
Elementary: PublicOur Lady of Grace School
Elementary: CatholicAngus Morrison Elementary School
Elementary: PublicÉcole secondaire Roméo Dallaire
Secondary: PublicÉSC Nouvelle-Alliance
Secondary: CatholicNottawasaga Pines Secondary School
Secondary: PublicSt Joan of Arc High School
Secondary: CatholicBear Creek Secondary School
Secondary: PublicBanting Memorial District High School
Secondary: Public- 1 bath
- 3 bed
- 700 sqft

