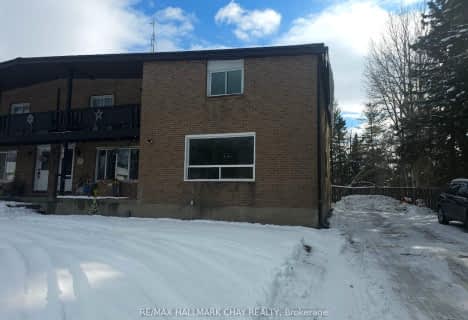Sold on Aug 28, 2019
Note: Property is not currently for sale or for rent.

-
Type: Att/Row/Twnhouse
-
Style: 2-Storey
-
Lot Size: 20.28 x 104
-
Age: 6-15 years
-
Taxes: $1,694 per year
-
Days on Site: 57 Days
-
Added: Jul 04, 2023 (1 month on market)
-
Updated:
-
Last Checked: 3 months ago
-
MLS®#: N6295279
-
Listed By: Non-mem member
Attention All First Time Home Buyers, Contractors & Investors! Come Check Out This Beautiful Townhouse In A Great Family Neighbourhood. This Beautiful, All Brick Home Offers 3 Bedroom And 3 Bathroom. With A Bright And Open Concept Main Floor With Fabulous Eat-In Kitchen With A Walk Out To The Fully Fenced Backyard. Enjoy The Spacious Master With 5 Pc Ensuite. This Well Maintained Home Further Has A Fully Finished Basement With Extra Bedroom! Don't Miss Out On This Wonderful Opportunity. This Affordable Home Is Move In Ready. Close To All Town Amenities And Minutes From Angus, Barrie & Alliston. Shingles And Rear Siding Were Replaced In 2014! Motivated Sellers!!
Property Details
Facts for 121 Stonemount Crescent, Essa
Status
Days on Market: 57
Last Status: Sold
Sold Date: Aug 28, 2019
Closed Date: Sep 06, 2019
Expiry Date: Aug 31, 2019
Sold Price: $380,250
Unavailable Date: Nov 30, -0001
Input Date: Jul 02, 2019
Prior LSC: Sold
Property
Status: Sale
Property Type: Att/Row/Twnhouse
Style: 2-Storey
Age: 6-15
Area: Essa
Community: Angus
Availability Date: FLEX
Assessment Amount: $255,000
Assessment Year: 2019
Inside
Bedrooms: 2
Bedrooms Plus: 1
Bathrooms: 3
Kitchens: 1
Rooms: 8
Air Conditioning: Central Air
Washrooms: 3
Building
Basement: Finished
Basement 2: Full
Exterior: Brick
Parking
Driveway: Pvt Double
Covered Parking Spaces: 2
Total Parking Spaces: 3
Fees
Tax Year: 2018
Tax Legal Description: PT BLK 102 PL 51M844, BEING PTS 26, 27 & 28 PL 51R
Taxes: $1,694
Land
Cross Street: Gold Gate / Lookout
Municipality District: Essa
Fronting On: North
Parcel Number: 581100991
Pool: None
Sewer: Sewers
Lot Depth: 104
Lot Frontage: 20.28
Acres: < .50
Zoning: Residential
Rooms
Room details for 121 Stonemount Crescent, Essa
| Type | Dimensions | Description |
|---|---|---|
| Living Main | 3.42 x 4.43 | |
| Kitchen Main | 2.28 x 2.61 | Tile Floor |
| Breakfast Main | 2.34 x 2.45 | |
| Prim Bdrm 2nd | 4.26 x 5.88 | |
| Br 2nd | 3.30 x 3.75 | Broadloom |
| Br Bsmt | 2.60 x 3.75 | Broadloom |
| Bathroom Main | - | |
| Bathroom 2nd | - | |
| Bathroom 2nd | - |
| XXXXXXXX | XXX XX, XXXX |
XXXX XXX XXXX |
$XXX,XXX |
| XXX XX, XXXX |
XXXXXX XXX XXXX |
$XXX,XXX | |
| XXXXXXXX | XXX XX, XXXX |
XXXX XXX XXXX |
$XXX,XXX |
| XXX XX, XXXX |
XXXXXX XXX XXXX |
$XXX,XXX | |
| XXXXXXXX | XXX XX, XXXX |
XXXXXXX XXX XXXX |
|
| XXX XX, XXXX |
XXXXXX XXX XXXX |
$XXX,XXX | |
| XXXXXXXX | XXX XX, XXXX |
XXXXXXX XXX XXXX |
|
| XXX XX, XXXX |
XXXXXX XXX XXXX |
$XXX,XXX |
| XXXXXXXX XXXX | XXX XX, XXXX | $501,500 XXX XXXX |
| XXXXXXXX XXXXXX | XXX XX, XXXX | $449,900 XXX XXXX |
| XXXXXXXX XXXX | XXX XX, XXXX | $380,250 XXX XXXX |
| XXXXXXXX XXXXXX | XXX XX, XXXX | $375,000 XXX XXXX |
| XXXXXXXX XXXXXXX | XXX XX, XXXX | XXX XXXX |
| XXXXXXXX XXXXXX | XXX XX, XXXX | $399,000 XXX XXXX |
| XXXXXXXX XXXXXXX | XXX XX, XXXX | XXX XXXX |
| XXXXXXXX XXXXXX | XXX XX, XXXX | $407,000 XXX XXXX |

Académie La Pinède
Elementary: PublicÉÉC Marguerite-Bourgeois-Borden
Elementary: CatholicPine River Elementary School
Elementary: PublicBaxter Central Public School
Elementary: PublicOur Lady of Grace School
Elementary: CatholicAngus Morrison Elementary School
Elementary: PublicÉcole secondaire Roméo Dallaire
Secondary: PublicÉSC Nouvelle-Alliance
Secondary: CatholicNottawasaga Pines Secondary School
Secondary: PublicSt Joan of Arc High School
Secondary: CatholicBear Creek Secondary School
Secondary: PublicBanting Memorial District High School
Secondary: Public- 1 bath
- 3 bed
- 700 sqft

