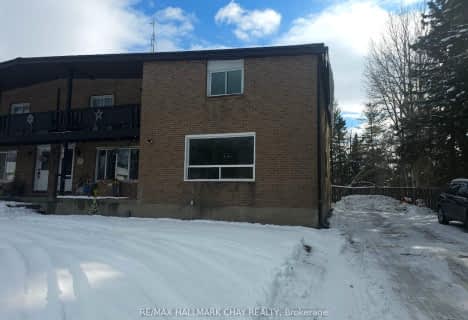
Académie La Pinède
Elementary: Public
4.14 km
ÉÉC Marguerite-Bourgeois-Borden
Elementary: Catholic
4.11 km
Pine River Elementary School
Elementary: Public
3.18 km
Baxter Central Public School
Elementary: Public
8.01 km
Our Lady of Grace School
Elementary: Catholic
2.79 km
Angus Morrison Elementary School
Elementary: Public
2.08 km
École secondaire Roméo Dallaire
Secondary: Public
10.99 km
ÉSC Nouvelle-Alliance
Secondary: Catholic
14.05 km
Nottawasaga Pines Secondary School
Secondary: Public
2.49 km
St Joan of Arc High School
Secondary: Catholic
10.24 km
Bear Creek Secondary School
Secondary: Public
9.67 km
Banting Memorial District High School
Secondary: Public
17.90 km

