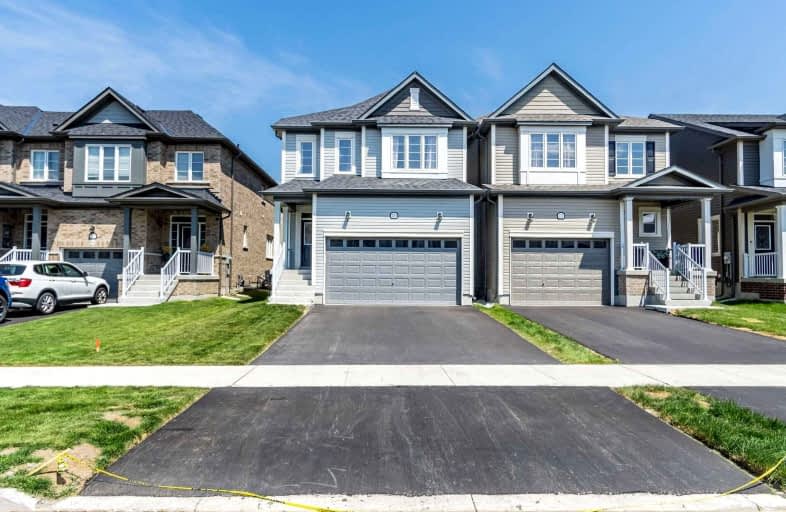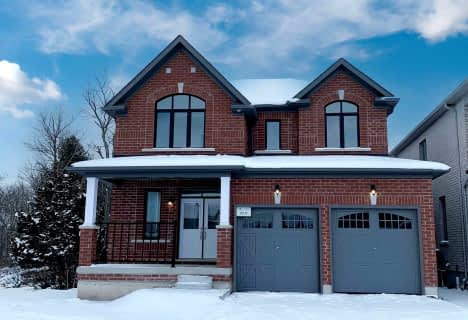Note: Property is not currently for sale or for rent.

-
Type: Detached
-
Style: 2-Storey
-
Lease Term: 1 Year
-
Possession: Immediate
-
All Inclusive: N
-
Lot Size: 31.08 x 108.69 Feet
-
Age: No Data
-
Days on Site: 55 Days
-
Added: Jun 23, 2022 (1 month on market)
-
Updated:
-
Last Checked: 2 months ago
-
MLS®#: N5672333
-
Listed By: Century 21 people`s choice realty inc., brokerage
Ideal For Young Family. This Beautiful Detached Home Offer 4 Beds & 3 Baths, An Unfinished Basement, 4 Car Garage & Walk Out To A Beautiful Green Unfenced Backyard. The Kitchen Offers All S/S Appliances Including A Gas Burner Stove, Range Hood, Double Door Refrigerator, And Dishwasher. Also Includes Washer/Dryer, All Elfs & Window Coverings.
Extras
S/S Double Door Fridge, S/S Gas Burner Stove, S/S Dishwasher, S/S Range Hood, Washer/Dryer, All Elfs & Window Coverings. Hot Water Tank Is Rental.
Property Details
Facts for 123 Woods Crescent, Essa
Status
Days on Market: 55
Last Status: Terminated
Sold Date: Jun 13, 2025
Closed Date: Nov 30, -0001
Expiry Date: Aug 23, 2022
Unavailable Date: Aug 17, 2022
Input Date: Jun 23, 2022
Property
Status: Lease
Property Type: Detached
Style: 2-Storey
Area: Essa
Community: Angus
Availability Date: Immediate
Inside
Bedrooms: 4
Bathrooms: 3
Kitchens: 1
Rooms: 8
Den/Family Room: No
Air Conditioning: Central Air
Fireplace: No
Laundry: Ensuite
Central Vacuum: N
Washrooms: 3
Utilities
Utilities Included: N
Building
Basement: Unfinished
Heat Type: Forced Air
Heat Source: Gas
Exterior: Alum Siding
Exterior: Vinyl Siding
Elevator: N
UFFI: No
Energy Certificate: N
Green Verification Status: N
Private Entrance: Y
Water Supply: Municipal
Special Designation: Unknown
Parking
Driveway: Available
Parking Included: Yes
Garage Spaces: 2
Garage Type: Attached
Covered Parking Spaces: 2
Total Parking Spaces: 4
Fees
Cable Included: No
Central A/C Included: No
Common Elements Included: No
Heating Included: No
Hydro Included: No
Water Included: No
Land
Cross Street: Centre St/Morris St
Municipality District: Essa
Fronting On: North
Pool: None
Sewer: Sewers
Lot Depth: 108.69 Feet
Lot Frontage: 31.08 Feet
Acres: < .50
Rooms
Room details for 123 Woods Crescent, Essa
| Type | Dimensions | Description |
|---|---|---|
| Kitchen Main | 3.23 x 3.23 | Breakfast Bar, Quartz Counter, Backsplash |
| Living Main | 3.56 x 3.54 | Open Concept, Combined W/Kitchen, Laminate |
| Breakfast Main | 3.51 x 3.35 | Combined W/Kitchen, W/O To Yard, Pot Lights |
| Prim Bdrm 2nd | 3.69 x 4.72 | 4 Pc Ensuite, W/I Closet, Fluorescent |
| 2nd Br 2nd | 3.35 x 3.60 | Closet, Broadloom, Fluorescent |
| 3rd Br 2nd | 3.05 x 3.78 | Closet, Broadloom, Fluorescent |
| 4th Br 2nd | 3.20 x 3.54 | Closet, Broadloom, Fluorescent |
| Utility Bsmt | - |
| XXXXXXXX | XXX XX, XXXX |
XXXXXXX XXX XXXX |
|
| XXX XX, XXXX |
XXXXXX XXX XXXX |
$X,XXX,XXX | |
| XXXXXXXX | XXX XX, XXXX |
XXXXXXX XXX XXXX |
|
| XXX XX, XXXX |
XXXXXX XXX XXXX |
$X,XXX | |
| XXXXXXXX | XXX XX, XXXX |
XXXX XXX XXXX |
$X,XXX,XXX |
| XXX XX, XXXX |
XXXXXX XXX XXXX |
$XXX,XXX |
| XXXXXXXX XXXXXXX | XXX XX, XXXX | XXX XXXX |
| XXXXXXXX XXXXXX | XXX XX, XXXX | $1,080,000 XXX XXXX |
| XXXXXXXX XXXXXXX | XXX XX, XXXX | XXX XXXX |
| XXXXXXXX XXXXXX | XXX XX, XXXX | $3,200 XXX XXXX |
| XXXXXXXX XXXX | XXX XX, XXXX | $1,060,000 XXX XXXX |
| XXXXXXXX XXXXXX | XXX XX, XXXX | $929,000 XXX XXXX |

Académie La Pinède
Elementary: PublicÉÉC Marguerite-Bourgeois-Borden
Elementary: CatholicPine River Elementary School
Elementary: PublicBaxter Central Public School
Elementary: PublicOur Lady of Grace School
Elementary: CatholicAngus Morrison Elementary School
Elementary: PublicAlliston Campus
Secondary: PublicÉcole secondaire Roméo Dallaire
Secondary: PublicNottawasaga Pines Secondary School
Secondary: PublicSt Joan of Arc High School
Secondary: CatholicBear Creek Secondary School
Secondary: PublicBanting Memorial District High School
Secondary: Public



