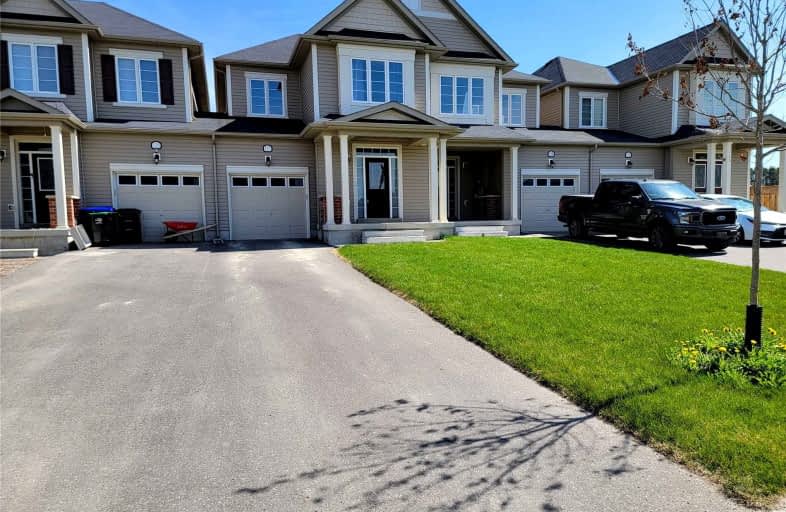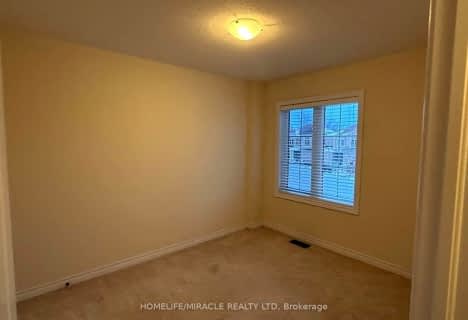Removed on Jun 14, 2022
Note: Property is not currently for sale or for rent.

-
Type: Att/Row/Twnhouse
-
Style: 2-Storey
-
Size: 1500 sqft
-
Lease Term: 1 Year
-
Possession: Immediate
-
All Inclusive: N
-
Lot Size: 22.97 x 119.88 Feet
-
Age: 0-5 years
-
Days on Site: 10 Days
-
Added: Jun 04, 2022 (1 week on market)
-
Updated:
-
Last Checked: 2 months ago
-
MLS®#: N5646271
-
Listed By: Sutton group-admiral realty inc., brokerage
Overlooking Green Space Bright 3 Bedroom Townhouse In A Family Friendly Area Of Angus. O/C Main Floor W/9Ft Ceiling & Laminate T/Out. Modern Kitchen With Huge Walk-In Pantry, Central Island, Backsplash, S/S App & Large Breakfast Area W/Walkout To Backyard. Oak Stairs To 2nd Fl W/Spacious Bedrooms, 2 Full Washrooms & Upgraded Laundry. Oversized 3! Car Driveway W/Access From Garage To Backyard. No Neighbors Behind! Short Drive To All Barrie Amenities & Hwy 400
Extras
S/S Fridge, Gas Stove, Range Hood, Dishwasher, Washer, Dryer, All Elfs, All Window Coverings.
Property Details
Facts for 127 Wagner Crescent, Essa
Status
Days on Market: 10
Last Status: Terminated
Sold Date: Jun 12, 2025
Closed Date: Nov 30, -0001
Expiry Date: Sep 04, 2022
Unavailable Date: Jun 14, 2022
Input Date: Jun 04, 2022
Prior LSC: Listing with no contract changes
Property
Status: Lease
Property Type: Att/Row/Twnhouse
Style: 2-Storey
Size (sq ft): 1500
Age: 0-5
Area: Essa
Community: Angus
Availability Date: Immediate
Inside
Bedrooms: 3
Bathrooms: 3
Kitchens: 1
Rooms: 7
Den/Family Room: No
Air Conditioning: Central Air
Fireplace: No
Laundry: Ensuite
Laundry Level: Upper
Washrooms: 3
Utilities
Utilities Included: N
Building
Basement: Unfinished
Heat Type: Forced Air
Heat Source: Gas
Exterior: Vinyl Siding
Elevator: N
Private Entrance: Y
Water Supply: Municipal
Special Designation: Unknown
Retirement: N
Parking
Driveway: Private
Parking Included: Yes
Garage Spaces: 1
Garage Type: Built-In
Covered Parking Spaces: 3
Total Parking Spaces: 4
Fees
Cable Included: No
Central A/C Included: No
Common Elements Included: No
Heating Included: No
Hydro Included: No
Water Included: No
Highlights
Feature: Clear View
Feature: Fenced Yard
Feature: Park
Feature: Ravine
Land
Cross Street: 5th Line & Mike Hart
Municipality District: Essa
Fronting On: South
Parcel Number: 581102235
Pool: None
Sewer: Sewers
Lot Depth: 119.88 Feet
Lot Frontage: 22.97 Feet
Acres: < .50
Payment Frequency: Monthly
Rooms
Room details for 127 Wagner Crescent, Essa
| Type | Dimensions | Description |
|---|---|---|
| Kitchen Main | 2.68 x 6.55 | Quartz Counter, Stainless Steel Appl, Pantry |
| Breakfast Main | 6.55 x 2.68 | Ceramic Floor, Combined W/Kitchen, W/O To Yard |
| Living Main | 7.38 x 3.51 | Laminate, Combined W/Dining, Open Concept |
| Dining Main | 3.51 x 7.38 | Laminate, Combined W/Living, Oak Banister |
| Prim Bdrm Upper | 3.54 x 5.46 | Broadloom, 5 Pc Ensuite, W/I Closet |
| 2nd Br Upper | 3.02 x 3.08 | Broadloom, Double Closet, Large Window |
| 3rd Br Upper | 3.38 x 3.54 | Broadloom, Large Closet, Picture Window |
| Laundry Upper | 1.86 x 1.95 | Quartz Counter, B/I Appliances, B/I Shelves |
| XXXXXXXX | XXX XX, XXXX |
XXXXXXX XXX XXXX |
|
| XXX XX, XXXX |
XXXXXX XXX XXXX |
$X,XXX | |
| XXXXXXXX | XXX XX, XXXX |
XXXX XXX XXXX |
$XXX,XXX |
| XXX XX, XXXX |
XXXXXX XXX XXXX |
$XXX,XXX |
| XXXXXXXX XXXXXXX | XXX XX, XXXX | XXX XXXX |
| XXXXXXXX XXXXXX | XXX XX, XXXX | $3,000 XXX XXXX |
| XXXXXXXX XXXX | XXX XX, XXXX | $930,000 XXX XXXX |
| XXXXXXXX XXXXXX | XXX XX, XXXX | $699,900 XXX XXXX |

Académie La Pinède
Elementary: PublicÉÉC Marguerite-Bourgeois-Borden
Elementary: CatholicPine River Elementary School
Elementary: PublicBaxter Central Public School
Elementary: PublicOur Lady of Grace School
Elementary: CatholicAngus Morrison Elementary School
Elementary: PublicAlliston Campus
Secondary: PublicÉcole secondaire Roméo Dallaire
Secondary: PublicNottawasaga Pines Secondary School
Secondary: PublicSt Joan of Arc High School
Secondary: CatholicBear Creek Secondary School
Secondary: PublicBanting Memorial District High School
Secondary: Public- 3 bath
- 3 bed
- 1500 sqft



