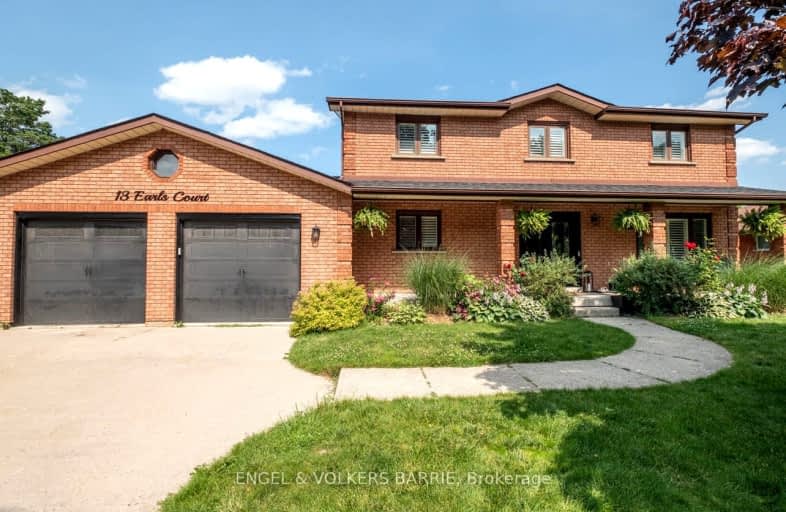Car-Dependent
- Most errands require a car.
Somewhat Bikeable
- Most errands require a car.

École élémentaire Roméo Dallaire
Elementary: PublicSt Nicholas School
Elementary: CatholicSt Bernadette Elementary School
Elementary: CatholicW C Little Elementary School
Elementary: PublicCookstown Central Public School
Elementary: PublicHolly Meadows Elementary School
Elementary: PublicÉcole secondaire Roméo Dallaire
Secondary: PublicSimcoe Alternative Secondary School
Secondary: PublicSt Peter's Secondary School
Secondary: CatholicSt Joan of Arc High School
Secondary: CatholicBear Creek Secondary School
Secondary: PublicInnisdale Secondary School
Secondary: Public-
Innisfil Centennial Park
Innisfil ON 6.91km -
Fetchtown
371 Mapleview Dr W (Essa Road), Barrie ON L4N 9E8 6.91km -
Smart Moves
7.52km
-
BMO Bank of Montreal
2098 Commerce Park Dr, Innisfil ON L9S 4A3 4.96km -
Scotiabank
72 Commerce Park Dr, Barrie ON L4N 8W8 7.48km -
CIBC
33 Mapleview Dr W (at Highway 400), Barrie ON L4N 9H5 8.2km


