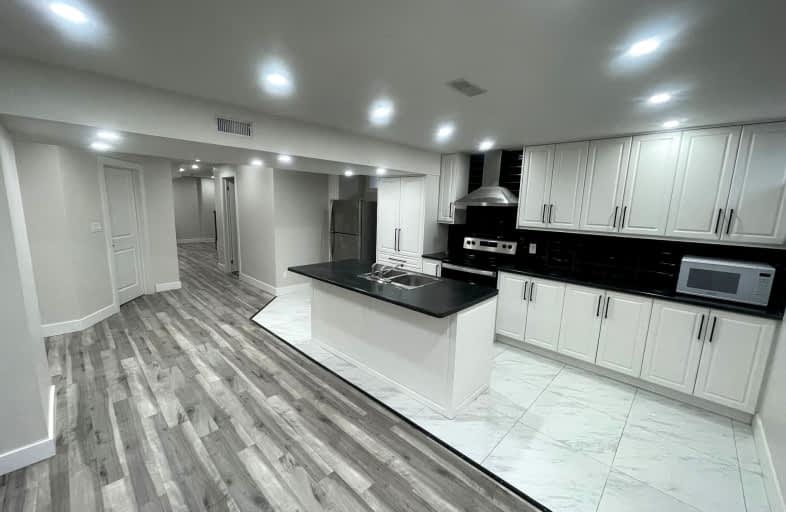Car-Dependent
- Almost all errands require a car.
13
/100
Somewhat Bikeable
- Most errands require a car.
30
/100

Académie La Pinède
Elementary: Public
3.47 km
ÉÉC Marguerite-Bourgeois-Borden
Elementary: Catholic
3.43 km
Pine River Elementary School
Elementary: Public
2.99 km
Baxter Central Public School
Elementary: Public
7.56 km
Our Lady of Grace School
Elementary: Catholic
2.73 km
Angus Morrison Elementary School
Elementary: Public
1.98 km
Alliston Campus
Secondary: Public
17.67 km
École secondaire Roméo Dallaire
Secondary: Public
11.43 km
Nottawasaga Pines Secondary School
Secondary: Public
2.09 km
St Joan of Arc High School
Secondary: Catholic
10.80 km
Bear Creek Secondary School
Secondary: Public
10.15 km
Banting Memorial District High School
Secondary: Public
17.34 km
-
Angus Community Park
6 HURON St, Essa ON 1.63km -
Circle Pine Dog Park - CFB Borden
Borden ON L0M 1C0 2.99km -
Marsellus Park
2 Marsellus Dr, Barrie ON L4N 0Y4 11.32km
-
BMO Bank of Montreal
36 El Alamein Rd W, Borden ON L0M 1C0 3.42km -
CIBC
453 Dunlop St W, Barrie ON L4N 1C3 13.15km -
TD Bank
53 Ardagh Rd, Barrie ON L4N 9B5 13.62km


