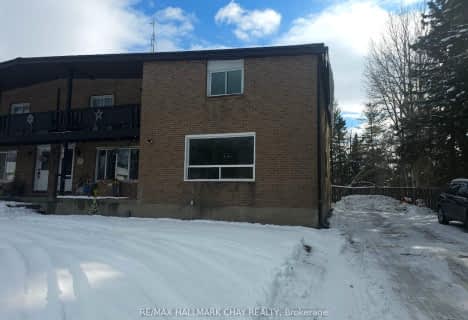Note: Property is not currently for sale or for rent.

-
Type: Att/Row/Twnhouse
-
Style: 2-Storey
-
Lot Size: 24.6 x 119.85
-
Age: 6-15 years
-
Taxes: $1,948 per year
-
Days on Site: 1 Days
-
Added: Jul 03, 2023 (1 day on market)
-
Updated:
-
Last Checked: 3 months ago
-
MLS®#: N6303093
-
Listed By: Re/max hallmark peggy hill group realty brokerage
TURN-KEY END-UNIT TOWNHOME IN NEWER QUIET NEIGHBOURHOOD! Fantastic curb appeal with an updated walkway & beautiful front gardens! Very well maintained & spacious townhome on the non-sidewalk side of the street! Neutral paint colours, updated main floor pot lighting & a finished basement! Living room boasts a stunning fireplace accent wall & W/O to a large deck! Move in & enjoy this beautiful #HomeToStay! Visit our site for more info, photos, & a 3D tour.
Property Details
Facts for 193 Banting Crescent, Essa
Status
Days on Market: 1
Last Status: Sold
Sold Date: Aug 15, 2020
Closed Date: Oct 05, 2020
Expiry Date: Nov 14, 2020
Sold Price: $526,000
Unavailable Date: Nov 30, -0001
Input Date: Aug 14, 2020
Prior LSC: Sold
Property
Status: Sale
Property Type: Att/Row/Twnhouse
Style: 2-Storey
Age: 6-15
Area: Essa
Community: Angus
Availability Date: OTHER
Assessment Amount: $288,000
Assessment Year: 2020
Inside
Bedrooms: 3
Bathrooms: 3
Kitchens: 1
Rooms: 8
Air Conditioning: Central Air
Fireplace: No
Washrooms: 3
Building
Basement: Finished
Basement 2: Full
Exterior: Brick
Exterior: Stucco/Plaster
Elevator: N
Parking
Covered Parking Spaces: 2
Total Parking Spaces: 3
Fees
Tax Year: 2020
Tax Legal Description: PT BLK 272 PL 51M919 PT 6 51R36408 SUBJECT TO AN E
Taxes: $1,948
Land
Cross Street: Line 5/Mike Hart Dr/
Municipality District: Essa
Parcel Number: 581101367
Sewer: Sewers
Lot Depth: 119.85
Lot Frontage: 24.6
Lot Irregularities: As Per Geo
Acres: < .50
Zoning: R3
Easements Restrictions: Unknown
Rooms
Room details for 193 Banting Crescent, Essa
| Type | Dimensions | Description |
|---|---|---|
| Kitchen Main | 3.80 x 4.46 | |
| Living Main | 4.16 x 4.77 | Fireplace |
| Bathroom Main | - | |
| Prim Bdrm 2nd | 5.32 x 4.13 | |
| Bathroom 2nd | - | Ensuite Bath |
| Br 2nd | 4.13 x 2.94 | |
| Br 2nd | 5.32 x 2.61 | |
| Bathroom 2nd | - | |
| Rec Bsmt | 4.72 x 4.50 |
| XXXXXXXX | XXX XX, XXXX |
XXXX XXX XXXX |
$XXX,XXX |
| XXX XX, XXXX |
XXXXXX XXX XXXX |
$XXX,XXX | |
| XXXXXXXX | XXX XX, XXXX |
XXXX XXX XXXX |
$XXX,XXX |
| XXX XX, XXXX |
XXXXXX XXX XXXX |
$XXX,XXX | |
| XXXXXXXX | XXX XX, XXXX |
XXXX XXX XXXX |
$XXX,XXX |
| XXX XX, XXXX |
XXXXXX XXX XXXX |
$XXX,XXX |
| XXXXXXXX XXXX | XXX XX, XXXX | $415,000 XXX XXXX |
| XXXXXXXX XXXXXX | XXX XX, XXXX | $420,000 XXX XXXX |
| XXXXXXXX XXXX | XXX XX, XXXX | $526,000 XXX XXXX |
| XXXXXXXX XXXXXX | XXX XX, XXXX | $525,000 XXX XXXX |
| XXXXXXXX XXXX | XXX XX, XXXX | $415,000 XXX XXXX |
| XXXXXXXX XXXXXX | XXX XX, XXXX | $420,000 XXX XXXX |

Académie La Pinède
Elementary: PublicÉÉC Marguerite-Bourgeois-Borden
Elementary: CatholicPine River Elementary School
Elementary: PublicBaxter Central Public School
Elementary: PublicOur Lady of Grace School
Elementary: CatholicAngus Morrison Elementary School
Elementary: PublicÉcole secondaire Roméo Dallaire
Secondary: PublicÉSC Nouvelle-Alliance
Secondary: CatholicNottawasaga Pines Secondary School
Secondary: PublicSt Joan of Arc High School
Secondary: CatholicBear Creek Secondary School
Secondary: PublicBanting Memorial District High School
Secondary: Public- 1 bath
- 3 bed
- 700 sqft
- 3 bath
- 3 bed
- 1100 sqft


