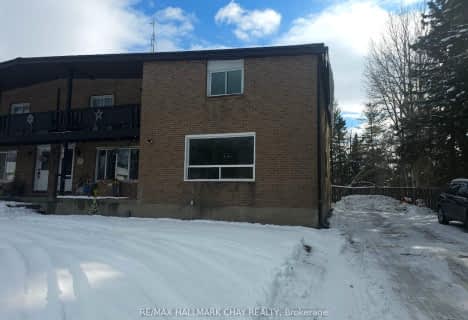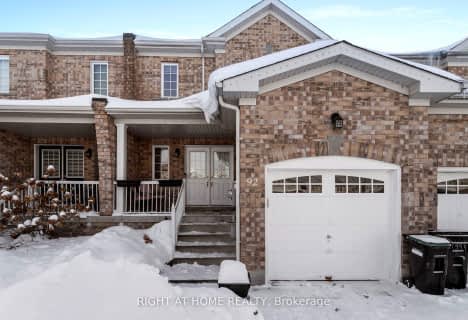Removed on Jun 16, 2025
Note: Property is not currently for sale or for rent.

-
Type: Att/Row/Twnhouse
-
Style: 2-Storey
-
Lot Size: 19.69 x 119.75
-
Age: 6-15 years
-
Taxes: $1,691 per year
-
Days on Site: 8 Days
-
Added: Jul 04, 2023 (1 week on market)
-
Updated:
-
Last Checked: 3 months ago
-
MLS®#: N6242374
-
Listed By: Re/max hallmark chay realty brokerage
Welcome to the coveted 5th line subdivision of Angus. Located just minutes to the heart of Angus with all of its shopping, restaurants & CFB Borden, and just 15 mins to Barrie & Hwy 400. This wonderful 3 bedroom townhome offers 2.5 bedrooms & a wonderful floor plan. Many great features on this property including the extra long driveway to fit 3 cars, inside access from the garage & garage access to backyard. A great home for a young family! From the spacious front foyer, to the living room with laminate flooring open to the eat-in kitchen with access to the fully fenced backyard with deck & fire pit. This home has 3 good size bedrooms & 2 primary with double closets. The basement is partially finished with a 3 pc bathroom but is currently set up for a great rec room!
Property Details
Facts for 195 Banting Crescent, Essa
Status
Days on Market: 8
Last Status: Terminated
Sold Date: Jun 16, 2025
Closed Date: Nov 30, -0001
Expiry Date: Jul 30, 2021
Unavailable Date: Apr 06, 2021
Input Date: Mar 29, 2021
Prior LSC: Listing with no contract changes
Property
Status: Sale
Property Type: Att/Row/Twnhouse
Style: 2-Storey
Age: 6-15
Area: Essa
Community: Angus
Availability Date: FLEX
Assessment Amount: $250,000
Assessment Year: 2021
Inside
Bedrooms: 3
Bathrooms: 3
Kitchens: 1
Rooms: 7
Air Conditioning: Central Air
Washrooms: 3
Building
Basement: Full
Basement 2: Part Fin
Exterior: Brick Front
Elevator: N
Parking
Driveway: Pvt Double
Covered Parking Spaces: 3
Total Parking Spaces: 4
Fees
Tax Year: 2021
Tax Legal Description: PT BLK 272 PL 51M919 PT 5 51R36408 SUBJECT TO AN E
Taxes: $1,691
Highlights
Feature: Fenced Yard
Land
Cross Street: 5th Line To Mike Har
Municipality District: Essa
Fronting On: North
Parcel Number: 581101366
Pool: None
Sewer: Sewers
Lot Depth: 119.75
Lot Frontage: 19.69
Acres: < .50
Zoning: RES
Rooms
Room details for 195 Banting Crescent, Essa
| Type | Dimensions | Description |
|---|---|---|
| Living Main | 3.32 x 4.67 | |
| Kitchen Main | 3.22 x 4.67 | |
| Prim Bdrm 2nd | 3.49 x 3.91 | |
| Br 2nd | 2.97 x 2.44 | |
| Br 2nd | 3.96 x 3.21 | |
| Bathroom Main | - | |
| Bathroom 2nd | - | |
| Bathroom Bsmt | - |
| XXXXXXXX | XXX XX, XXXX |
XXXX XXX XXXX |
$XXX,XXX |
| XXX XX, XXXX |
XXXXXX XXX XXXX |
$XXX,XXX | |
| XXXXXXXX | XXX XX, XXXX |
XXXX XXX XXXX |
$XXX,XXX |
| XXX XX, XXXX |
XXXXXX XXX XXXX |
$XXX,XXX | |
| XXXXXXXX | XXX XX, XXXX |
XXXXXXX XXX XXXX |
|
| XXX XX, XXXX |
XXXXXX XXX XXXX |
$XXX,XXX | |
| XXXXXXXX | XXX XX, XXXX |
XXXX XXX XXXX |
$XXX,XXX |
| XXX XX, XXXX |
XXXXXX XXX XXXX |
$XXX,XXX | |
| XXXXXXXX | XXX XX, XXXX |
XXXX XXX XXXX |
$XXX,XXX |
| XXX XX, XXXX |
XXXXXX XXX XXXX |
$XXX,XXX | |
| XXXXXXXX | XXX XX, XXXX |
XXXXXXX XXX XXXX |
|
| XXX XX, XXXX |
XXXXXX XXX XXXX |
$XXX,XXX |
| XXXXXXXX XXXX | XXX XX, XXXX | $222,000 XXX XXXX |
| XXXXXXXX XXXXXX | XXX XX, XXXX | $224,900 XXX XXXX |
| XXXXXXXX XXXX | XXX XX, XXXX | $589,900 XXX XXXX |
| XXXXXXXX XXXXXX | XXX XX, XXXX | $589,900 XXX XXXX |
| XXXXXXXX XXXXXXX | XXX XX, XXXX | XXX XXXX |
| XXXXXXXX XXXXXX | XXX XX, XXXX | $549,900 XXX XXXX |
| XXXXXXXX XXXX | XXX XX, XXXX | $402,000 XXX XXXX |
| XXXXXXXX XXXXXX | XXX XX, XXXX | $409,900 XXX XXXX |
| XXXXXXXX XXXX | XXX XX, XXXX | $589,900 XXX XXXX |
| XXXXXXXX XXXXXX | XXX XX, XXXX | $589,900 XXX XXXX |
| XXXXXXXX XXXXXXX | XXX XX, XXXX | XXX XXXX |
| XXXXXXXX XXXXXX | XXX XX, XXXX | $549,900 XXX XXXX |

Académie La Pinède
Elementary: PublicÉÉC Marguerite-Bourgeois-Borden
Elementary: CatholicPine River Elementary School
Elementary: PublicBaxter Central Public School
Elementary: PublicOur Lady of Grace School
Elementary: CatholicAngus Morrison Elementary School
Elementary: PublicÉcole secondaire Roméo Dallaire
Secondary: PublicÉSC Nouvelle-Alliance
Secondary: CatholicNottawasaga Pines Secondary School
Secondary: PublicSt Joan of Arc High School
Secondary: CatholicBear Creek Secondary School
Secondary: PublicBanting Memorial District High School
Secondary: Public- 1 bath
- 3 bed
- 700 sqft
- 3 bath
- 3 bed
- 1100 sqft
- 4 bath
- 3 bed



