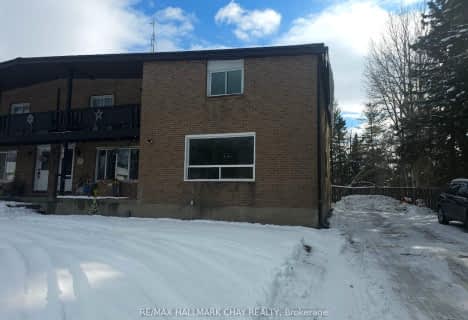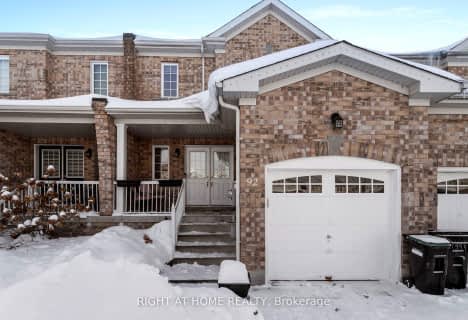
Académie La Pinède
Elementary: Public
4.33 km
ÉÉC Marguerite-Bourgeois-Borden
Elementary: Catholic
4.33 km
Pine River Elementary School
Elementary: Public
2.25 km
Baxter Central Public School
Elementary: Public
8.92 km
Our Lady of Grace School
Elementary: Catholic
1.76 km
Angus Morrison Elementary School
Elementary: Public
1.16 km
École secondaire Roméo Dallaire
Secondary: Public
11.81 km
ÉSC Nouvelle-Alliance
Secondary: Catholic
14.31 km
Nottawasaga Pines Secondary School
Secondary: Public
1.95 km
St Joan of Arc High School
Secondary: Catholic
10.83 km
Bear Creek Secondary School
Secondary: Public
10.43 km
Banting Memorial District High School
Secondary: Public
18.61 km



