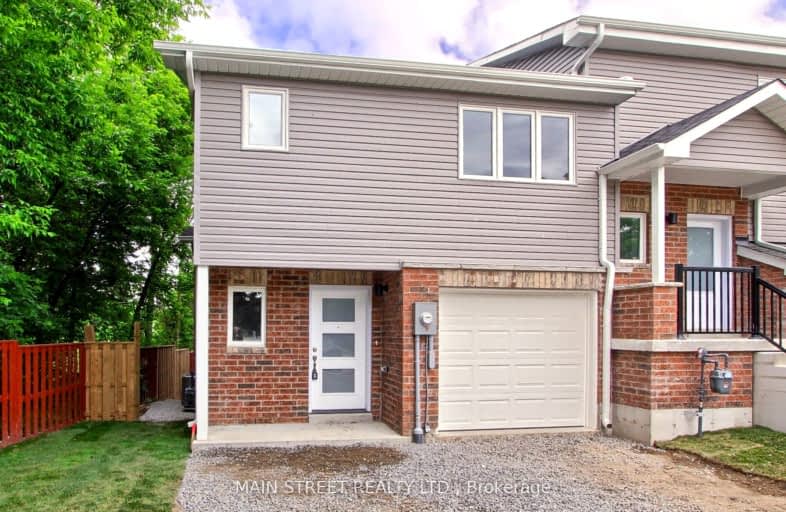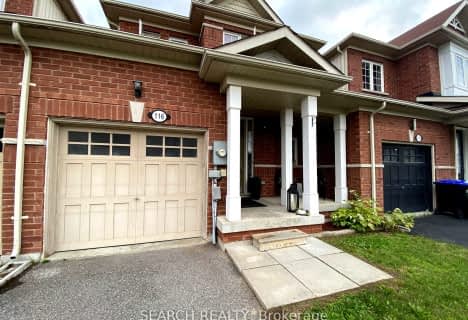Car-Dependent
- Almost all errands require a car.
21
/100
Somewhat Bikeable
- Most errands require a car.
39
/100

Académie La Pinède
Elementary: Public
4.76 km
ÉÉC Marguerite-Bourgeois-Borden
Elementary: Catholic
4.85 km
Pine River Elementary School
Elementary: Public
0.96 km
New Lowell Central Public School
Elementary: Public
6.25 km
Our Lady of Grace School
Elementary: Catholic
1.25 km
Angus Morrison Elementary School
Elementary: Public
1.95 km
Alliston Campus
Secondary: Public
19.63 km
École secondaire Roméo Dallaire
Secondary: Public
14.75 km
Nottawasaga Pines Secondary School
Secondary: Public
2.17 km
St Joan of Arc High School
Secondary: Catholic
13.57 km
Bear Creek Secondary School
Secondary: Public
13.33 km
Banting Memorial District High School
Secondary: Public
19.47 km
-
Dog Park
Angus ON 0.18km -
Peacekeepers Park
Angus ON 0.98km -
Circle Pine Dog Park - CFB Borden
Borden ON L0M 1C0 4.17km
-
CIBC
165 Mill St, Angus ON L0M 1B2 1.14km -
Scotiabank
17 King St, Angus ON L3W 0H2 1.46km -
Scotiabank
Massey St, Angus ON L0M 1B0 2.18km



