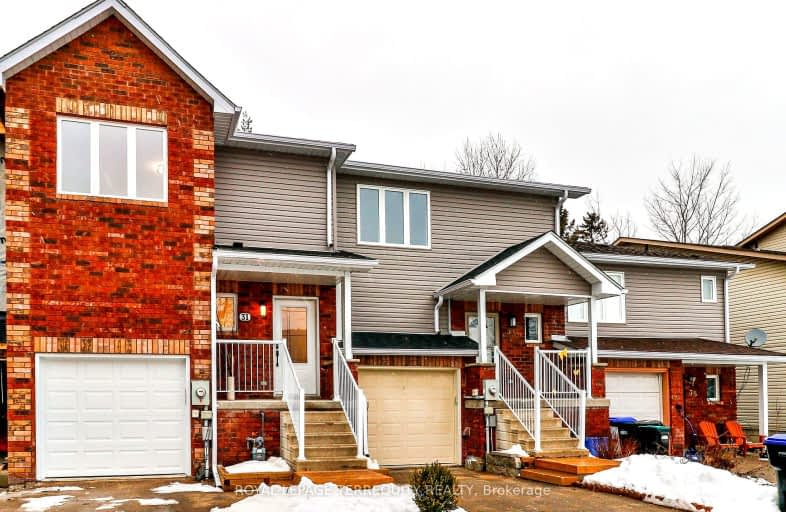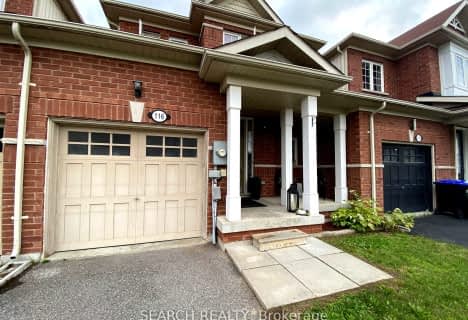Car-Dependent
- Almost all errands require a car.
Somewhat Bikeable
- Most errands require a car.

Académie La Pinède
Elementary: PublicÉÉC Marguerite-Bourgeois-Borden
Elementary: CatholicPine River Elementary School
Elementary: PublicNew Lowell Central Public School
Elementary: PublicOur Lady of Grace School
Elementary: CatholicAngus Morrison Elementary School
Elementary: PublicAlliston Campus
Secondary: PublicÉcole secondaire Roméo Dallaire
Secondary: PublicNottawasaga Pines Secondary School
Secondary: PublicSt Joan of Arc High School
Secondary: CatholicBear Creek Secondary School
Secondary: PublicBanting Memorial District High School
Secondary: Public-
CW Coop's - Angus
2 Massey Street, Unit 6, Angus, ON L0M 1B0 1.97km -
Grayson's Pub and Grub
2 Marsellus Drive, Barrie, ON L4N 0Y4 14.42km -
St. Louis Bar And Grill
408 Dunlop Street West, Unit 1, Barrie, ON L4N 1C2 15.7km
-
McDonald's
231 Mill Street, Angus, ON L0M 1B1 0.92km -
Tim Horton's
36 El Alemein Road, Borden, ON L0M 1C0 4.23km -
Tillys Cafe & Bakery
5195 Highway 26 E, Stayner, ON L0M 1S0 13.79km
-
Anytime Fitness
3 Massey St, 12A, Angus, ON L0M 1B0 2.01km -
24/7 Athletic Kulture
154 Reid Drive, Unit 2, Barrie, ON L4N 0M4 15.75km -
GoodLife Fitness
42 Commerce Park Dr, Barrie, ON L4N 8W8 17.27km
-
Shoppers Drug Mart
247 Mill Street, Ste 90, Angus, ON L0M 1B2 0.96km -
Angus Borden Guardian Pharmacy
6 River Drive, Angus, ON L0M 1B2 1.32km -
Zehrs
11 Bryne Drive, Barrie, ON L4N 8V8 16.73km
-
Wild Wings
7 Commerce Road, Unit 6, Angus, ON L0M 1B2 0.87km -
Pizza Hut
7 Commerce Road, Unit 4, Angus, ON L0M 1B2 0.89km -
Greekery Bakeshop
223 Mill Street, Unit 4, Angus, ON L0M 1B2 0.91km
-
Bayfield Mall
320 Bayfield Street, Barrie, ON L4M 3C1 17.67km -
Kozlov Centre
400 Bayfield Road, Barrie, ON L4M 5A1 17.83km -
Georgian Mall
509 Bayfield Street, Barrie, ON L4M 4Z8 18.02km
-
Sobeys
247 Mill Street, Angus, ON L0M 1B1 0.85km -
Angus Variety
29 Margaret Street, Angus, ON L0M 1B0 1.8km -
Food Basics
555 Essa Road, Barrie, ON L4N 9E6 15.29km
-
Dial a Bottle
Barrie, ON L4N 9A9 17.47km -
LCBO
534 Bayfield Street, Barrie, ON L4M 5A2 17.73km -
Coulsons General Store & Farm Supply
RR 2, Oro Station, ON L0L 2E0 35.05km
-
Mac's Convenience
139 Mill Street, Angus, ON L0M 1B2 1.32km -
Georgian Home Comfort
373 Huronia Road, Barrie, ON L4N 8Z1 18.99km -
Deller's Heating
Wasaga Beach, ON L9Z 1S2 21.18km
-
Galaxy Cinemas
72 Commerce Park Drive, Barrie, ON L4N 8W8 17.2km -
Imperial Cinemas
55 Dunlop Street W, Barrie, ON L4N 1A3 17.94km -
Imagine Cinemas Alliston
130 Young Street W, Alliston, ON L9R 1P8 20.08km
-
Barrie Public Library - Painswick Branch
48 Dean Avenue, Barrie, ON L4N 0C2 20.37km -
Innisfil Public Library
967 Innisfil Beach Road, Innisfil, ON L9S 1V3 28.12km -
Newmarket Public Library
438 Park Aveniue, Newmarket, ON L3Y 1W1 46.65km
-
Royal Victoria Hospital
201 Georgian Drive, Barrie, ON L4M 6M2 21.35km -
Collingwood General & Marine Hospital
459 Hume Street, Collingwood, ON L9Y 1W8 30.52km -
Wellington Walk-in Clinic
200 Wellington Street W, Unit 3, Barrie, ON L4N 1K9 16.69km
-
Peacekeepers Park
Angus ON 0.96km -
Angus Community Park
6 HURON St, Angus ON 2.43km -
Circle Pine Dog Park - CFB Borden
Borden ON L0M 1C0 4.17km
-
TD Canada Trust ATM
6 Treetop St, Angus ON L0M 1B2 1.05km -
TD Bank Financial Group
6 Treetop St (at Mill st), Angus ON L0M 1B2 1.06km -
CIBC
165 Mill St, Angus ON L0M 1B2 1.13km



