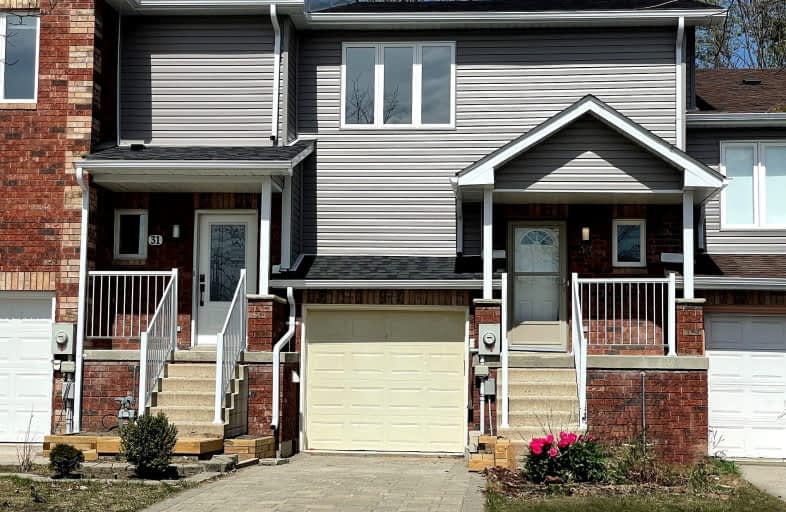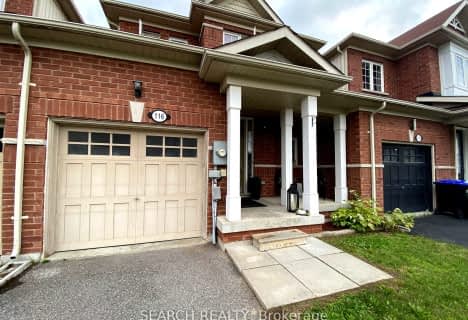Car-Dependent
- Almost all errands require a car.
21
/100
Somewhat Bikeable
- Most errands require a car.
39
/100

Académie La Pinède
Elementary: Public
4.76 km
ÉÉC Marguerite-Bourgeois-Borden
Elementary: Catholic
4.85 km
Pine River Elementary School
Elementary: Public
0.95 km
New Lowell Central Public School
Elementary: Public
6.27 km
Our Lady of Grace School
Elementary: Catholic
1.23 km
Angus Morrison Elementary School
Elementary: Public
1.93 km
Alliston Campus
Secondary: Public
19.64 km
École secondaire Roméo Dallaire
Secondary: Public
14.73 km
Nottawasaga Pines Secondary School
Secondary: Public
2.17 km
St Joan of Arc High School
Secondary: Catholic
13.55 km
Bear Creek Secondary School
Secondary: Public
13.31 km
Banting Memorial District High School
Secondary: Public
19.47 km
-
Peacekeepers Park
Angus ON 0.96km -
Angus Community Park
6 HURON St, Angus ON 2.43km -
Circle Pine Dog Park - CFB Borden
Borden ON L0M 1C0 4.17km
-
CIBC
165 Mill St, Angus ON L0M 1B2 1.13km -
CIBC
305 Mill St, Angus ON 1.49km -
Scotiabank
Massey St, Angus ON L0M 1B0 2.17km



