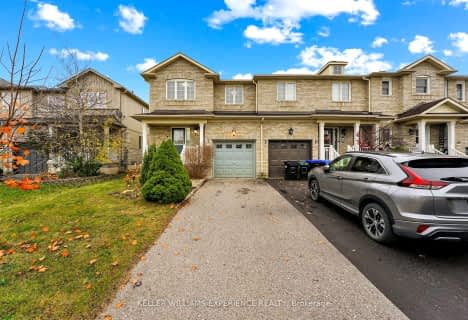Note: Property is not currently for sale or for rent.

-
Type: Att/Row/Twnhouse
-
Style: 3-Storey
-
Lot Size: 17.06 x 98.43
-
Age: 0-5 years
-
Taxes: $2,036 per year
-
Days on Site: 7 Days
-
Added: Jul 04, 2023 (1 week on market)
-
Updated:
-
Last Checked: 3 months ago
-
MLS®#: N6307483
-
Listed By: Keller williams experience realty brokerage
Remarkable 4 bedroom + 4 bathroom townhome in Angus. Fully finished with over 1900 Sqft of living space. Ceramic floors, laminate and carpeting throughout. Master with walk-in closet and full ensuite. Professionally designed eat-in kitchen and breakfast area and bright spacious dining/living room space with big bay window. Lower level features 4th bathroom and bedroom, as well as family room with walkout to yard and inside entry to garage. Minutes commute to Base Borden, Alliston and Barrie. Quick closing available.
Property Details
Facts for 402 Centre Street, Essa
Status
Days on Market: 7
Last Status: Sold
Sold Date: Mar 30, 2021
Closed Date: Apr 22, 2021
Expiry Date: Jun 22, 2021
Sold Price: $640,000
Unavailable Date: Nov 30, -0001
Input Date: Mar 23, 2021
Prior LSC: Sold
Property
Status: Sale
Property Type: Att/Row/Twnhouse
Style: 3-Storey
Age: 0-5
Area: Essa
Community: Angus
Availability Date: IMMED
Assessment Amount: $301,000
Assessment Year: 2021
Inside
Bedrooms: 4
Bathrooms: 4
Kitchens: 1
Rooms: 12
Air Conditioning: Central Air
Washrooms: 4
Building
Basement: None
Exterior: Brick
Exterior: Stone
Elevator: N
Parking
Driveway: Pvt Double
Covered Parking Spaces: 2
Total Parking Spaces: 3
Fees
Tax Year: 2020
Tax Legal Description: PART OF BLOCK 2 ON PLAN 51M1125 DESIGNATED AS PART
Taxes: $2,036
Land
Cross Street: Hwy 90 To 5th Line T
Municipality District: Essa
Fronting On: South
Parcel Number: 589820117
Pool: None
Sewer: Sewers
Lot Depth: 98.43
Lot Frontage: 17.06
Acres: < .50
Zoning: Residential
Rooms
Room details for 402 Centre Street, Essa
| Type | Dimensions | Description |
|---|---|---|
| Family Main | 2.81 x 3.73 | |
| Br Main | 2.43 x 3.14 | |
| Bathroom Main | - | |
| Living 2nd | 4.92 x 6.29 | Bay Window |
| Kitchen 2nd | 2.43 x 3.96 | |
| Breakfast 2nd | 2.48 x 3.96 | |
| Bathroom 2nd | - | |
| Prim Bdrm 3rd | 3.30 x 3.96 | |
| Bathroom 3rd | - | |
| Br 3rd | 2.79 x 4.26 | |
| Br 3rd | 2.43 x 3.35 | |
| Bathroom 3rd | - |
| XXXXXXXX | XXX XX, XXXX |
XXXX XXX XXXX |
$XXX,XXX |
| XXX XX, XXXX |
XXXXXX XXX XXXX |
$XXX,XXX | |
| XXXXXXXX | XXX XX, XXXX |
XXXXXXX XXX XXXX |
|
| XXX XX, XXXX |
XXXXXX XXX XXXX |
$XXX,XXX | |
| XXXXXXXX | XXX XX, XXXX |
XXXXXXX XXX XXXX |
|
| XXX XX, XXXX |
XXXXXX XXX XXXX |
$XXX,XXX | |
| XXXXXXXX | XXX XX, XXXX |
XXXXXXX XXX XXXX |
|
| XXX XX, XXXX |
XXXXXX XXX XXXX |
$X,XXX | |
| XXXXXXXX | XXX XX, XXXX |
XXXXXX XXX XXXX |
$X,XXX |
| XXX XX, XXXX |
XXXXXX XXX XXXX |
$X,XXX | |
| XXXXXXXX | XXX XX, XXXX |
XXXXXXX XXX XXXX |
|
| XXX XX, XXXX |
XXXXXX XXX XXXX |
$X,XXX | |
| XXXXXXXX | XXX XX, XXXX |
XXXXXXX XXX XXXX |
|
| XXX XX, XXXX |
XXXXXX XXX XXXX |
$X,XXX |
| XXXXXXXX XXXX | XXX XX, XXXX | $640,000 XXX XXXX |
| XXXXXXXX XXXXXX | XXX XX, XXXX | $589,000 XXX XXXX |
| XXXXXXXX XXXXXXX | XXX XX, XXXX | XXX XXXX |
| XXXXXXXX XXXXXX | XXX XX, XXXX | $589,000 XXX XXXX |
| XXXXXXXX XXXXXXX | XXX XX, XXXX | XXX XXXX |
| XXXXXXXX XXXXXX | XXX XX, XXXX | $639,000 XXX XXXX |
| XXXXXXXX XXXXXXX | XXX XX, XXXX | XXX XXXX |
| XXXXXXXX XXXXXX | XXX XX, XXXX | $1,850 XXX XXXX |
| XXXXXXXX XXXXXX | XXX XX, XXXX | $1,650 XXX XXXX |
| XXXXXXXX XXXXXX | XXX XX, XXXX | $1,650 XXX XXXX |
| XXXXXXXX XXXXXXX | XXX XX, XXXX | XXX XXXX |
| XXXXXXXX XXXXXX | XXX XX, XXXX | $1,600 XXX XXXX |
| XXXXXXXX XXXXXXX | XXX XX, XXXX | XXX XXXX |
| XXXXXXXX XXXXXX | XXX XX, XXXX | $1,850 XXX XXXX |

Académie La Pinède
Elementary: PublicÉÉC Marguerite-Bourgeois-Borden
Elementary: CatholicPine River Elementary School
Elementary: PublicBaxter Central Public School
Elementary: PublicOur Lady of Grace School
Elementary: CatholicAngus Morrison Elementary School
Elementary: PublicÉcole secondaire Roméo Dallaire
Secondary: PublicÉSC Nouvelle-Alliance
Secondary: CatholicSimcoe Alternative Secondary School
Secondary: PublicNottawasaga Pines Secondary School
Secondary: PublicSt Joan of Arc High School
Secondary: CatholicBear Creek Secondary School
Secondary: Public- 3 bath
- 4 bed
- 1500 sqft

