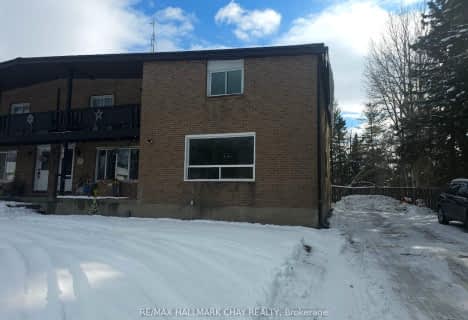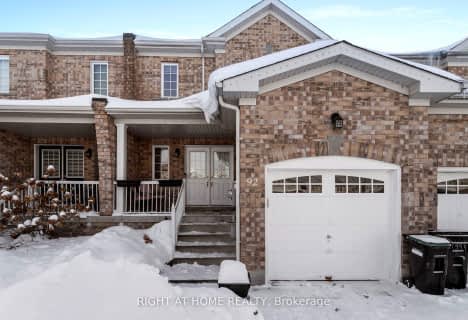
Académie La Pinède
Elementary: Public
4.39 km
ÉÉC Marguerite-Bourgeois-Borden
Elementary: Catholic
4.42 km
Pine River Elementary School
Elementary: Public
1.50 km
Baxter Central Public School
Elementary: Public
9.46 km
Our Lady of Grace School
Elementary: Catholic
0.93 km
Angus Morrison Elementary School
Elementary: Public
0.59 km
Alliston Campus
Secondary: Public
19.22 km
École secondaire Roméo Dallaire
Secondary: Public
12.60 km
Nottawasaga Pines Secondary School
Secondary: Public
1.63 km
St Joan of Arc High School
Secondary: Catholic
11.52 km
Bear Creek Secondary School
Secondary: Public
11.20 km
Banting Memorial District High School
Secondary: Public
18.95 km



