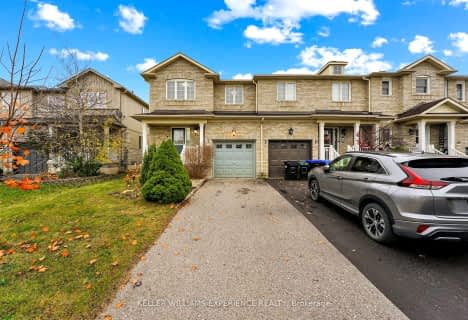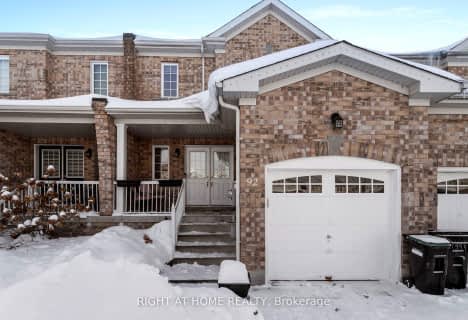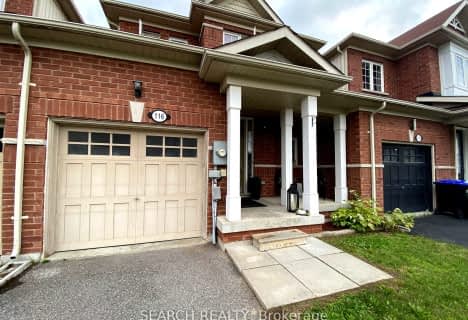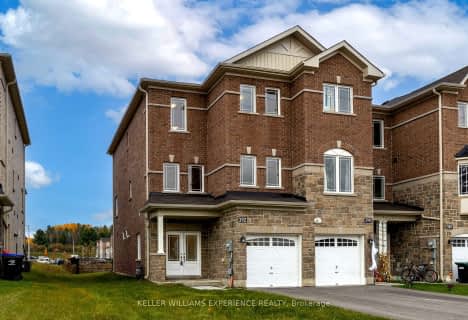
Académie La Pinède
Elementary: Public
4.33 km
ÉÉC Marguerite-Bourgeois-Borden
Elementary: Catholic
4.36 km
Pine River Elementary School
Elementary: Public
1.50 km
Baxter Central Public School
Elementary: Public
9.40 km
Our Lady of Grace School
Elementary: Catholic
0.94 km
Angus Morrison Elementary School
Elementary: Public
0.54 km
Alliston Campus
Secondary: Public
19.16 km
École secondaire Roméo Dallaire
Secondary: Public
12.59 km
Nottawasaga Pines Secondary School
Secondary: Public
1.58 km
St Joan of Arc High School
Secondary: Catholic
11.53 km
Bear Creek Secondary School
Secondary: Public
11.19 km
Banting Memorial District High School
Secondary: Public
18.89 km








