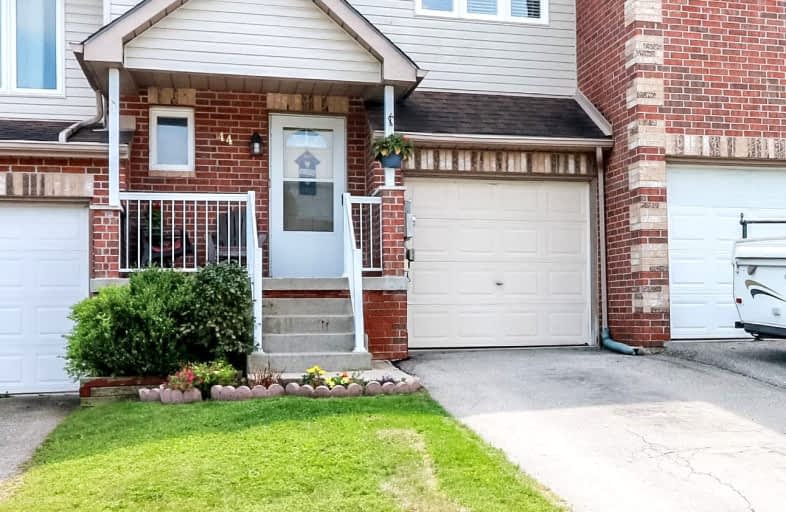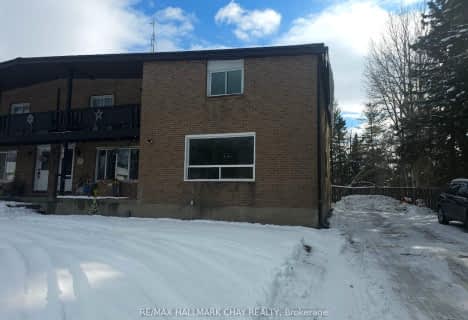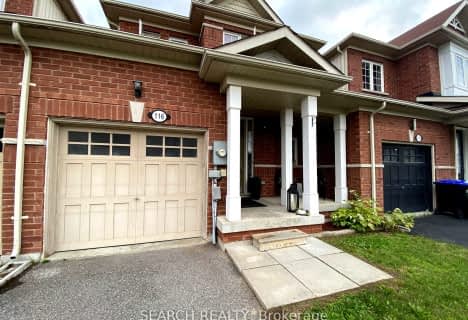Car-Dependent
- Almost all errands require a car.
20
/100
Somewhat Bikeable
- Most errands require a car.
39
/100

Académie La Pinède
Elementary: Public
4.71 km
ÉÉC Marguerite-Bourgeois-Borden
Elementary: Catholic
4.80 km
Pine River Elementary School
Elementary: Public
0.88 km
New Lowell Central Public School
Elementary: Public
6.34 km
Our Lady of Grace School
Elementary: Catholic
1.16 km
Angus Morrison Elementary School
Elementary: Public
1.86 km
Alliston Campus
Secondary: Public
19.60 km
École secondaire Roméo Dallaire
Secondary: Public
14.67 km
Nottawasaga Pines Secondary School
Secondary: Public
2.10 km
St Joan of Arc High School
Secondary: Catholic
13.49 km
Bear Creek Secondary School
Secondary: Public
13.25 km
Banting Memorial District High School
Secondary: Public
19.43 km
-
Peacekeepers Park
Angus ON 0.91km -
Robson Park
Angus ON 2.01km -
Angus Community Park
6 HURON St, Essa ON 2.36km
-
TD Bank Financial Group
6 Treetop St (at Mill st), Angus ON L3W 0G5 0.98km -
CIBC
165 Mill St, Angus ON L3W 0G9 1.06km -
Scotiabank
17 King St, Angus ON L3W 0H2 1.37km


