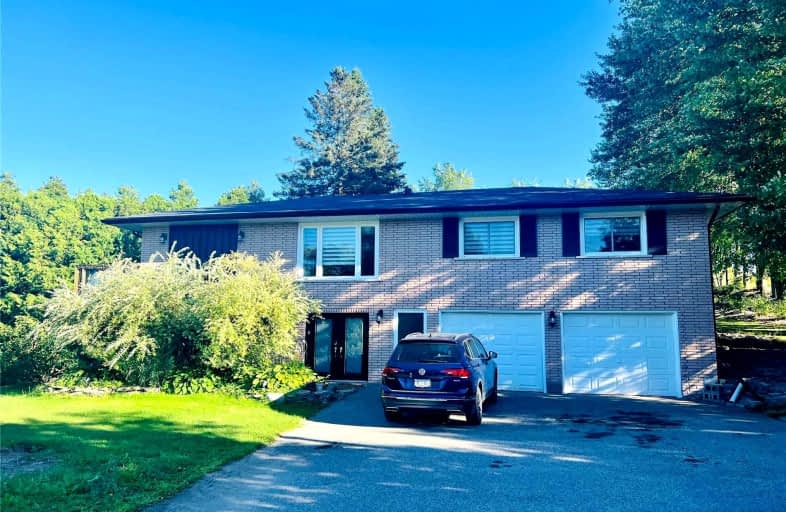Removed on Aug 25, 2022
Note: Property is not currently for sale or for rent.

-
Type: Detached
-
Style: Bungalow-Raised
-
Lease Term: 1 Year
-
Possession: Tba
-
All Inclusive: N
-
Lot Size: 0 x 0
-
Age: No Data
-
Days on Site: 3 Days
-
Added: Aug 22, 2022 (3 days on market)
-
Updated:
-
Last Checked: 1 month ago
-
MLS®#: N5740095
-
Listed By: Intercity realty inc., brokerage
Fully Furnished Brand New 4 Queen Size Beds Enjoy With This Custom Built Raised Bungalow On 1.5 Acres, Walking Distance From Picturesque Village Of Cookstown. Finished Throughout, With Custom Kitchens And Bathrooms, Just Minutes From Highway 400, This Commuter's Dream Offers Room To Grow With An Outstanding Lot And Spectacular Views!
Extras
Fully Furnished Brand New 4 Queen Size Beds, Sofa, Love Seat, Built In Oven, Built In Range, Dishwasher, Cooktop, 2 Fridges, Wine Cooler, Blinds & Built In Microwave. Bell Internet.
Property Details
Facts for 4483 5th Sideroad, Essa
Status
Days on Market: 3
Last Status: Suspended
Sold Date: Apr 18, 2025
Closed Date: Nov 30, -0001
Expiry Date: Dec 31, 2022
Unavailable Date: Aug 25, 2022
Input Date: Aug 22, 2022
Prior LSC: Listing with no contract changes
Property
Status: Lease
Property Type: Detached
Style: Bungalow-Raised
Area: Essa
Community: Rural Essa
Availability Date: Tba
Inside
Bedrooms: 3
Bedrooms Plus: 1
Bathrooms: 3
Kitchens: 1
Kitchens Plus: 1
Rooms: 10
Den/Family Room: No
Air Conditioning: Central Air
Fireplace: Yes
Laundry: Ensuite
Washrooms: 3
Utilities
Utilities Included: N
Building
Basement: Fin W/O
Heat Type: Forced Air
Heat Source: Propane
Exterior: Brick
Private Entrance: Y
Water Supply: Well
Special Designation: Unknown
Parking
Driveway: Private
Parking Included: Yes
Garage Spaces: 2
Garage Type: Built-In
Covered Parking Spaces: 10
Total Parking Spaces: 12
Fees
Cable Included: No
Central A/C Included: No
Common Elements Included: No
Heating Included: No
Hydro Included: No
Water Included: No
Land
Cross Street: 5th Sdrd / Hwy 27
Municipality District: Essa
Fronting On: South
Pool: None
Sewer: Sewers
Payment Frequency: Monthly
Rooms
Room details for 4483 5th Sideroad, Essa
| Type | Dimensions | Description |
|---|---|---|
| Living Main | 7.34 x 4.04 | Overlook Water |
| Kitchen Main | 3.75 x 6.95 | |
| Dining Main | 9.92 x 8.20 | W/O To Deck |
| Prim Bdrm Main | 3.70 x 4.02 | |
| 2nd Br Main | 3.35 x 3.96 | |
| 3rd Br Main | 3.96 x 3.44 | |
| Office Main | 1.82 x 3.20 | |
| Bathroom Main | 2.10 x 2.38 | 4 Pc Bath, Walk-Out |
| Kitchen Lower | 2.44 x 1.82 | |
| 4th Br Lower | 7.65 x 3.85 | |
| Family Lower | 7.65 x 5.55 | Fireplace, Walk-Out |
| XXXXXXXX | XXX XX, XXXX |
XXXXXXX XXX XXXX |
|
| XXX XX, XXXX |
XXXXXX XXX XXXX |
$X,XXX | |
| XXXXXXXX | XXX XX, XXXX |
XXXX XXX XXXX |
$X,XXX,XXX |
| XXX XX, XXXX |
XXXXXX XXX XXXX |
$X,XXX,XXX | |
| XXXXXXXX | XXX XX, XXXX |
XXXXXXX XXX XXXX |
|
| XXX XX, XXXX |
XXXXXX XXX XXXX |
$X,XXX,XXX |
| XXXXXXXX XXXXXXX | XXX XX, XXXX | XXX XXXX |
| XXXXXXXX XXXXXX | XXX XX, XXXX | $4,200 XXX XXXX |
| XXXXXXXX XXXX | XXX XX, XXXX | $1,250,000 XXX XXXX |
| XXXXXXXX XXXXXX | XXX XX, XXXX | $1,299,000 XXX XXXX |
| XXXXXXXX XXXXXXX | XXX XX, XXXX | XXX XXXX |
| XXXXXXXX XXXXXX | XXX XX, XXXX | $1,399,000 XXX XXXX |

École élémentaire Roméo Dallaire
Elementary: PublicSt Nicholas School
Elementary: CatholicBaxter Central Public School
Elementary: PublicSt Bernadette Elementary School
Elementary: CatholicW C Little Elementary School
Elementary: PublicCookstown Central Public School
Elementary: PublicÉcole secondaire Roméo Dallaire
Secondary: PublicSt Peter's Secondary School
Secondary: CatholicSt Joan of Arc High School
Secondary: CatholicBear Creek Secondary School
Secondary: PublicBanting Memorial District High School
Secondary: PublicInnisdale Secondary School
Secondary: Public

