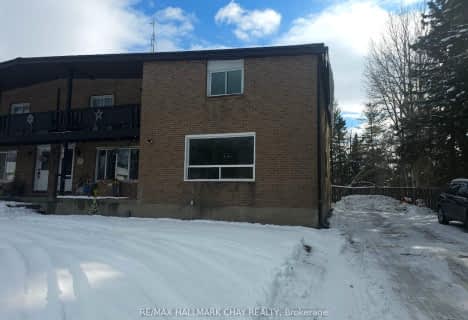Note: Property is not currently for sale or for rent.

-
Type: Att/Row/Twnhouse
-
Style: 2-Storey
-
Lot Size: 21 x 165.58 Feet
-
Age: 0-5 years
-
Taxes: $2,090 per year
-
Days on Site: 21 Days
-
Added: Jul 04, 2023 (3 weeks on market)
-
Updated:
-
Last Checked: 3 months ago
-
MLS®#: N6303160
-
Listed By: Non-mem member
Beautiful Freehold Townhome In The Charming Town Of Angus.Close To 400, Barrie, Shopping, Schools & More. The Glenvale Model W/Over 1550 Sq Ft Of Living Space, W/Large Principal Rooms,Open Concept W/Espresso Laminate Floors & Ceramics, 2nd Floor Laundry, Hardwood Staircase, Premium Lot With Walk-out Basement, 9 Ft Ceiling On Main Floor & Master Bdrm W/4 Pc Ensuite W/Oval Tub, Shower & Walk-in Closet. Living Room Floor Plan Reconfigured To Accommodate Wall For Tv, Only Model Available Like This.
Property Details
Facts for 48 Greenwood Drive, Essa
Status
Days on Market: 21
Last Status: Sold
Sold Date: Sep 04, 2020
Closed Date: Oct 23, 2020
Expiry Date: Nov 14, 2020
Sold Price: $500,000
Unavailable Date: Nov 30, -0001
Input Date: Aug 17, 2020
Prior LSC: Sold
Property
Status: Sale
Property Type: Att/Row/Twnhouse
Style: 2-Storey
Age: 0-5
Area: Essa
Community: Angus
Availability Date: End of October
Assessment Amount: $322,000
Assessment Year: 2020
Inside
Bedrooms: 3
Bathrooms: 3
Kitchens: 2
Rooms: 10
Air Conditioning: Central Air
Washrooms: 3
Building
Basement: Full
Basement 2: Unfinished
Exterior: Brick
Exterior: Stone
Elevator: N
Parking
Covered Parking Spaces: 2
Fees
Tax Year: 2019
Tax Legal Description: Plan 51M1112 Pt Blk 4 Rp 51R41504 Parts 74 To 77
Taxes: $2,090
Land
Cross Street: Centre Street & 5th
Municipality District: Essa
Fronting On: West
Parcel Number: 589810265
Sewer: Sewers
Lot Depth: 165.58 Feet
Lot Frontage: 21 Feet
Acres: < .50
Zoning: Residential
Rooms
Room details for 48 Greenwood Drive, Essa
| Type | Dimensions | Description |
|---|---|---|
| Living Main | 3.04 x 8.05 | Laminate |
| Dining Main | 3.04 x 8.05 | Laminate |
| Kitchen Main | 2.61 x 5.56 | |
| Kitchen Main | 5.56 x 3.04 | |
| Prim Bdrm 2nd | 5.56 x 5.38 | Laminate, W/I Closet |
| Br 2nd | 4.95 x 3.04 | Laminate |
| Br 2nd | 3.12 x 5.56 | Laminate |
| Bathroom Main | - | |
| Bathroom 2nd | - |
| XXXXXXXX | XXX XX, XXXX |
XXXXXXXX XXX XXXX |
|
| XXX XX, XXXX |
XXXXXX XXX XXXX |
$X,XXX | |
| XXXXXXXX | XXX XX, XXXX |
XXXX XXX XXXX |
$XXX,XXX |
| XXX XX, XXXX |
XXXXXX XXX XXXX |
$XXX,XXX | |
| XXXXXXXX | XXX XX, XXXX |
XXXXXXX XXX XXXX |
|
| XXX XX, XXXX |
XXXXXX XXX XXXX |
$X,XXX | |
| XXXXXXXX | XXX XX, XXXX |
XXXX XXX XXXX |
$XXX,XXX |
| XXX XX, XXXX |
XXXXXX XXX XXXX |
$XXX,XXX | |
| XXXXXXXX | XXX XX, XXXX |
XXXXXXX XXX XXXX |
|
| XXX XX, XXXX |
XXXXXX XXX XXXX |
$X,XXX | |
| XXXXXXXX | XXX XX, XXXX |
XXXXXXX XXX XXXX |
|
| XXX XX, XXXX |
XXXXXX XXX XXXX |
$X,XXX |
| XXXXXXXX XXXXXXXX | XXX XX, XXXX | XXX XXXX |
| XXXXXXXX XXXXXX | XXX XX, XXXX | $1,700 XXX XXXX |
| XXXXXXXX XXXX | XXX XX, XXXX | $500,000 XXX XXXX |
| XXXXXXXX XXXXXX | XXX XX, XXXX | $499,900 XXX XXXX |
| XXXXXXXX XXXXXXX | XXX XX, XXXX | XXX XXXX |
| XXXXXXXX XXXXXX | XXX XX, XXXX | $1,750 XXX XXXX |
| XXXXXXXX XXXX | XXX XX, XXXX | $500,000 XXX XXXX |
| XXXXXXXX XXXXXX | XXX XX, XXXX | $499,900 XXX XXXX |
| XXXXXXXX XXXXXXX | XXX XX, XXXX | XXX XXXX |
| XXXXXXXX XXXXXX | XXX XX, XXXX | $1,750 XXX XXXX |
| XXXXXXXX XXXXXXX | XXX XX, XXXX | XXX XXXX |
| XXXXXXXX XXXXXX | XXX XX, XXXX | $1,700 XXX XXXX |

Académie La Pinède
Elementary: PublicÉÉC Marguerite-Bourgeois-Borden
Elementary: CatholicPine River Elementary School
Elementary: PublicBaxter Central Public School
Elementary: PublicOur Lady of Grace School
Elementary: CatholicAngus Morrison Elementary School
Elementary: PublicÉcole secondaire Roméo Dallaire
Secondary: PublicÉSC Nouvelle-Alliance
Secondary: CatholicNottawasaga Pines Secondary School
Secondary: PublicSt Joan of Arc High School
Secondary: CatholicBear Creek Secondary School
Secondary: PublicBanting Memorial District High School
Secondary: Public- 1 bath
- 3 bed
- 700 sqft

