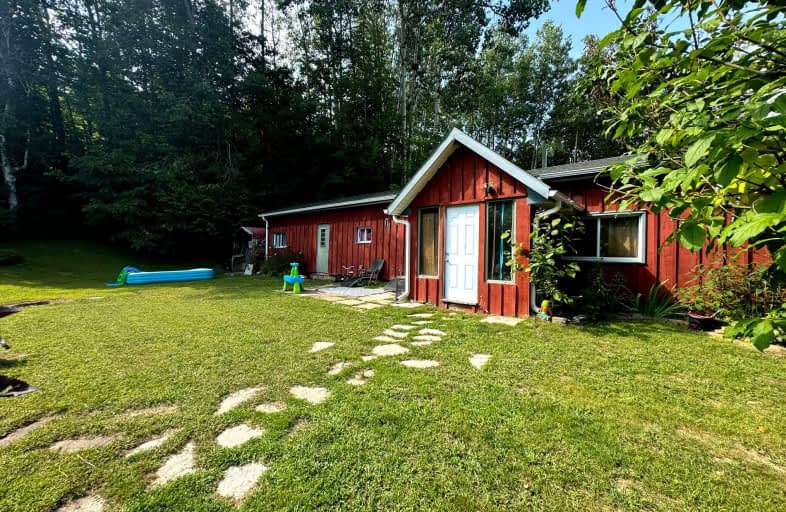Car-Dependent
- Almost all errands require a car.
5
/100
Somewhat Bikeable
- Most errands require a car.
26
/100

Shanty Bay Public School
Elementary: Public
4.65 km
Holy Cross Catholic School
Elementary: Catholic
5.98 km
Hyde Park Public School
Elementary: Public
4.65 km
Goodfellow Public School
Elementary: Public
5.42 km
Saint Gabriel the Archangel Catholic School
Elementary: Catholic
5.01 km
Alcona Glen Elementary School
Elementary: Public
7.26 km
St Joseph's Separate School
Secondary: Catholic
11.17 km
Barrie North Collegiate Institute
Secondary: Public
11.12 km
St Peter's Secondary School
Secondary: Catholic
7.29 km
Nantyr Shores Secondary School
Secondary: Public
7.90 km
Eastview Secondary School
Secondary: Public
9.18 km
Innisdale Secondary School
Secondary: Public
10.52 km
-
The Queensway Park
Barrie ON 4.85km -
Innisfil Beach Park
676 Innisfil Beach Rd, Innisfil ON 6.37km -
Cudia Park
6.48km
-
TD Bank Financial Group
1054 Innisfil Beach Rd, Innisfil ON L9S 4T9 6.89km -
TD Bank Financial Group
7975 Yonge St, Innisfil ON L9S 1L2 7.54km -
President's Choice Financial ATM
20th SideRd, Innisfil ON L9S 4J1 7.68km


