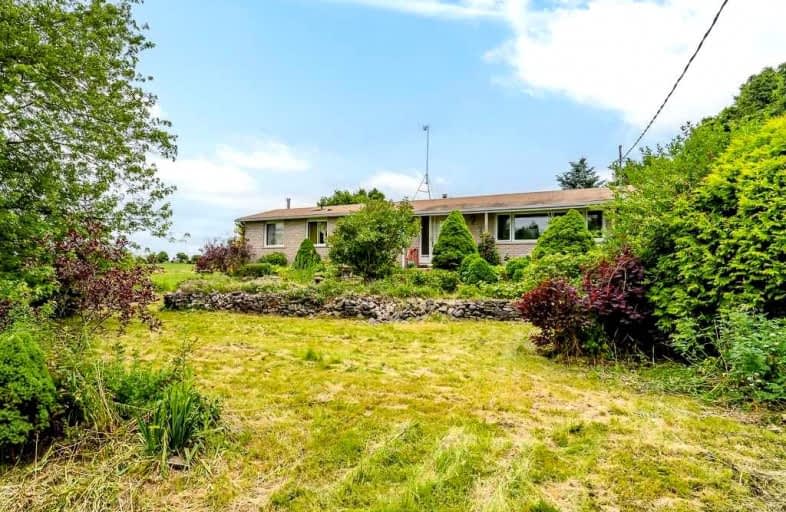Sold on Jul 16, 2022
Note: Property is not currently for sale or for rent.

-
Type: Detached
-
Style: Bungalow
-
Lot Size: 100.03 x 247.21 Feet
-
Age: 31-50 years
-
Taxes: $3,573 per year
-
Days on Site: 9 Days
-
Added: Jul 07, 2022 (1 week on market)
-
Updated:
-
Last Checked: 3 months ago
-
MLS®#: N5689203
-
Listed By: Keller williams co-elevation realty, brokerage
Welcome To Your Personal Rural Oasis. This Property Is Surrounded By A Treeline Full Of Mature Trees, Embodying Feelings Of Seclusion And Solitude While Only A 5 Minute Drive From Town. Large Driveway With Ample Parking Space. Spacious Kitchen With A Patio Door To The Walkout Deck, Accessible From Sliding Doors In The Dining Room As Well. Open-Concept Main Floor Allowing For Lots Of Natural Lighting. A Large Unfinished Basement Presents Endless Possibilities.No Neighbours On Either Side Of The Property, With A Substantial Yard.
Property Details
Facts for 4961 5th Side Road, Essa
Status
Days on Market: 9
Last Status: Sold
Sold Date: Jul 16, 2022
Closed Date: Aug 18, 2022
Expiry Date: Dec 10, 2022
Sold Price: $711,000
Unavailable Date: Jul 16, 2022
Input Date: Jul 07, 2022
Prior LSC: Listing with no contract changes
Property
Status: Sale
Property Type: Detached
Style: Bungalow
Age: 31-50
Area: Essa
Community: Rural Essa
Availability Date: Flexible
Assessment Amount: $350,000
Assessment Year: 2016
Inside
Bedrooms: 4
Bathrooms: 2
Kitchens: 1
Rooms: 7
Den/Family Room: No
Air Conditioning: Central Air
Fireplace: Yes
Washrooms: 2
Utilities
Electricity: Yes
Gas: No
Cable: No
Telephone: Yes
Building
Basement: Full
Basement 2: Unfinished
Heat Type: Forced Air
Heat Source: Oil
Exterior: Alum Siding
Exterior: Brick
Water Supply: Well
Special Designation: Unknown
Parking
Driveway: Pvt Double
Garage Type: None
Covered Parking Spaces: 2
Total Parking Spaces: 2
Fees
Tax Year: 2022
Tax Legal Description: Pt E 1/2 Lt 5 Con 9 Essa Twp As In Ro877022 ; Essa
Taxes: $3,573
Highlights
Feature: Hospital
Feature: Place Of Worship
Land
Cross Street: Hwy 89 To 9th Lne;5t
Municipality District: Essa
Fronting On: South
Parcel Number: 581410009
Pool: None
Sewer: Septic
Lot Depth: 247.21 Feet
Lot Frontage: 100.03 Feet
Zoning: A
Open House
Open House Date: 2022-07-17
Open House Start: 01:00:00
Open House Finished: 02:30:00
Rooms
Room details for 4961 5th Side Road, Essa
| Type | Dimensions | Description |
|---|---|---|
| Br Main | 2.62 x 3.30 | |
| Prim Bdrm Main | 3.23 x 3.33 | |
| Br Main | 2.31 x 3.10 | |
| Br Main | 3.25 x 2.59 | |
| Kitchen Main | 3.33 x 4.37 | |
| Dining Main | 3.33 x 3.10 | |
| Living Main | 3.25 x 6.12 |
| XXXXXXXX | XXX XX, XXXX |
XXXX XXX XXXX |
$XXX,XXX |
| XXX XX, XXXX |
XXXXXX XXX XXXX |
$XXX,XXX |
| XXXXXXXX XXXX | XXX XX, XXXX | $711,000 XXX XXXX |
| XXXXXXXX XXXXXX | XXX XX, XXXX | $699,900 XXX XXXX |

Boyne River Public School
Elementary: PublicÉcole élémentaire Roméo Dallaire
Elementary: PublicSt Nicholas School
Elementary: CatholicBaxter Central Public School
Elementary: PublicW C Little Elementary School
Elementary: PublicCookstown Central Public School
Elementary: PublicAlliston Campus
Secondary: PublicÉcole secondaire Roméo Dallaire
Secondary: PublicSt Joan of Arc High School
Secondary: CatholicBear Creek Secondary School
Secondary: PublicBanting Memorial District High School
Secondary: PublicInnisdale Secondary School
Secondary: Public

