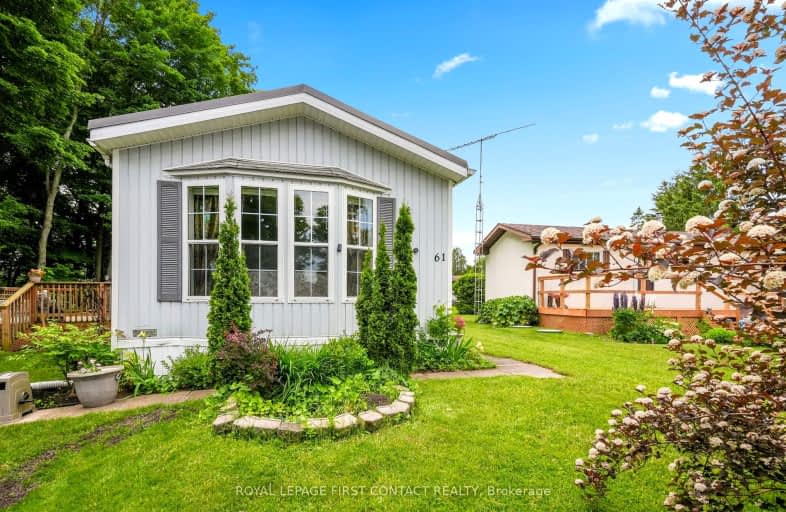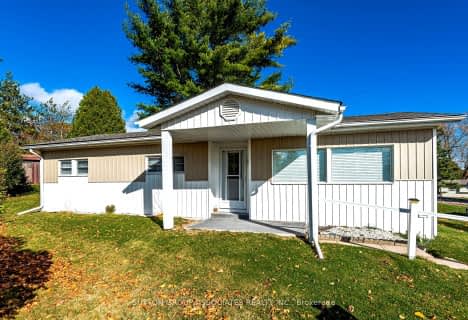Car-Dependent
- Almost all errands require a car.
Somewhat Bikeable
- Most errands require a car.

Shanty Bay Public School
Elementary: PublicHoly Cross Catholic School
Elementary: CatholicHyde Park Public School
Elementary: PublicGoodfellow Public School
Elementary: PublicSaint Gabriel the Archangel Catholic School
Elementary: CatholicAlcona Glen Elementary School
Elementary: PublicSt Joseph's Separate School
Secondary: CatholicBarrie North Collegiate Institute
Secondary: PublicSt Peter's Secondary School
Secondary: CatholicNantyr Shores Secondary School
Secondary: PublicEastview Secondary School
Secondary: PublicInnisdale Secondary School
Secondary: Public-
Fishbone Kitchen + Bar
261 Sunseeker Avenue, Innisfil, ON L9S 0J7 2.57km -
St Louis Bar And Grill
1354 Innisfil Beach Road, Innisfil, ON L9S 0C4 7.38km -
Rooster's Bar & Grill
477 Grove Street E, Barrie, ON L4M 6M3 8.81km
-
The Cove Cafe
902 Lockhart Road, Innisfil, ON L9S 4V2 2.58km -
Bruno's Bakery and Cafe
808 Innisfil Beach Road, Innisfil, ON L9S 2C3 6.65km -
Tim Hortons
940 Innisfil Beach Road, Innisfil, ON L9S 2C2 6.76km
-
Shoppers Drug Mart
1145 Innisfil Beach Road, Innisfil, ON L9S 4B2 7.08km -
Zehrs
620 Yonge Street, Barrie, ON L4N 4E6 7.74km -
Express Aid Pharmacy IDA
477 Grove Street, Unit 15, Barrie, ON L4M 6M3 8.86km
-
Ren Sushi
R29 - 311 Sunseeker Avenue, Innisfil, ON L9S 2N4 2.36km -
Fishbone Kitchen + Bar
261 Sunseeker Avenue, Innisfil, ON L9S 0J7 2.57km -
The Cove Cafe
902 Lockhart Road, Innisfil, ON L9S 4V2 2.58km
-
Bayfield Mall
320 Bayfield Street, Barrie, ON L4M 3C1 12.23km -
Kozlov Centre
400 Bayfield Road, Barrie, ON L4M 5A1 12.46km -
Georgian Mall
509 Bayfield Street, Barrie, ON L4M 4Z8 13.05km
-
M&M Food Market
1070 Innisfil Beach Road, Unit 8, Innisfil, ON L9S 4T9 6.88km -
Sobeys
2080 Jans Boulevard, Innisfil, ON L9S 4Y8 7.18km -
Zehrs
620 Yonge Street, Barrie, ON L4N 4E6 7.74km
-
Coulsons General Store & Farm Supply
RR 2, Oro Station, ON L0L 2E0 11.45km -
Dial a Bottle
Barrie, ON L4N 9A9 11.16km -
LCBO
534 Bayfield Street, Barrie, ON L4M 5A2 13.44km
-
Petro-Canada
2371 25 Sideroad, Innisfil, ON L9S 2G3 5.4km -
Simply Gas
1496 Innisfil Beach Road, Innisfil, ON L9S 4B2 7.73km -
Georgian Home Comfort
373 Huronia Road, Barrie, ON L4N 8Z1 9.24km
-
Sunset Drive-In
134 4 Line S, Shanty Bay, ON L0L 2L0 8.99km -
Cineplex - North Barrie
507 Cundles Road E, Barrie, ON L4M 0G9 10.84km -
Imperial Cinemas
55 Dunlop Street W, Barrie, ON L4N 1A3 11.11km
-
Innisfil Public Library
967 Innisfil Beach Road, Innisfil, ON L9S 1V3 6.87km -
Barrie Public Library - Painswick Branch
48 Dean Avenue, Barrie, ON L4N 0C2 7.89km -
Orillia Public Library
36 Mississaga Street W, Orillia, ON L3V 3A6 27.84km
-
Royal Victoria Hospital
201 Georgian Drive, Barrie, ON L4M 6M2 9.59km -
Soldiers' Memorial Hospital
170 Colborne Street W, Orillia, ON L3V 2Z3 27.38km -
Soldier's Memorial Hospital
170 Colborne Street W, Orillia, ON L3V 2Z3 27.38km
-
The Queensway Park
Barrie ON 4.85km -
Innisfil Beach Park
676 Innisfil Beach Rd, Innisfil ON 6.36km -
Hurst Park
Barrie ON 6.58km
-
Pace Credit Union
1040 Innisfil Beach Rd, Innisfil ON L9S 2M5 6.87km -
RBC Royal Bank
649 Yonge St (Yonge and Big Bay Point Rd), Barrie ON L4N 4E7 7.59km -
TD Bank Financial Group
624 Yonge St (Yonge Street), Barrie ON L4N 4E6 7.84km








