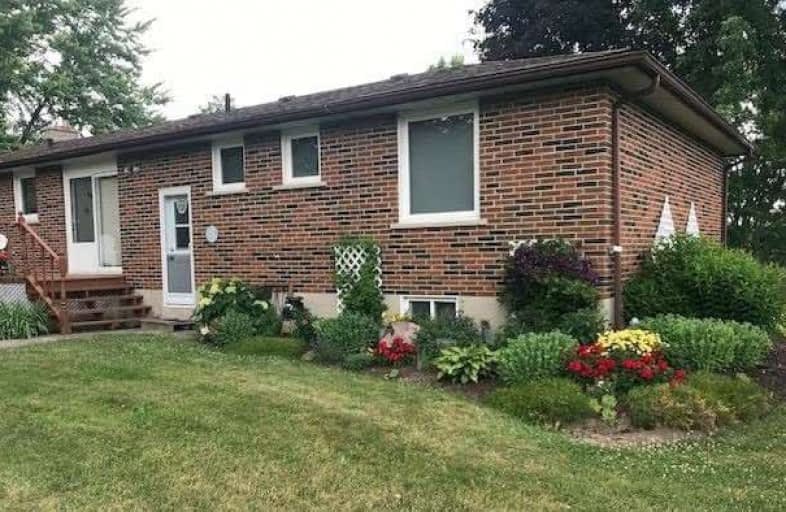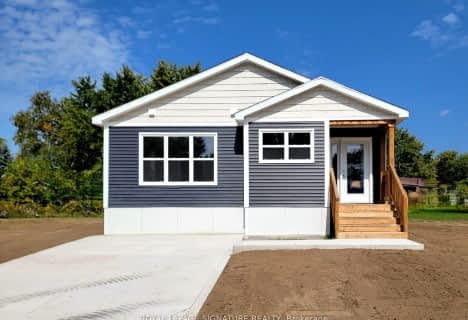Sold on Oct 27, 2020
Note: Property is not currently for sale or for rent.

-
Type: Detached
-
Style: Bungalow-Raised
-
Lot Size: 100 x 200 Feet
-
Age: No Data
-
Taxes: $2,700 per year
-
Days on Site: 55 Days
-
Added: Sep 02, 2020 (1 month on market)
-
Updated:
-
Last Checked: 3 months ago
-
MLS®#: N4897405
-
Listed By: Re/max professionals north, brokerage, minden m441
West Of Cookstown This Large Lovely Three Bedroom Bungalow Is Ready For A New Family. Large Level Lot. Fantastic Gardens Established. Western View Deck Off The Kitchen For Enjoying The Farm, Setting. Spacious Living Room With Large New Window With An Eastern View. Hardwood Floor On The Main Level Principle Rooms And Bedrooms. Loads On Storage In The Eat In Kitchen With A Patio Door To The Deck. Updated Main Bathroom And Ensuite.
Extras
Finished Basement W/ Huge Family Room Incl A Propane Fireplace Insert On A Stone Wall. Huge Bedroom With A Wi Closet. Large Gym Room. Laundry Room Has W-W Storage W/ Loads Of Room. Utili**Interboard Listing: Ontario Lakelands R. E. Assoc**
Property Details
Facts for 5064 10th Line, Essa
Status
Days on Market: 55
Last Status: Sold
Sold Date: Oct 27, 2020
Closed Date: Dec 11, 2020
Expiry Date: Feb 02, 2021
Sold Price: $630,000
Unavailable Date: Oct 27, 2020
Input Date: Sep 03, 2020
Property
Status: Sale
Property Type: Detached
Style: Bungalow-Raised
Area: Essa
Community: Rural Essa
Availability Date: Immediate
Assessment Amount: $415,000
Assessment Year: 2020
Inside
Bedrooms: 2
Bedrooms Plus: 1
Bathrooms: 2
Kitchens: 1
Rooms: 8
Den/Family Room: No
Air Conditioning: Central Air
Fireplace: Yes
Laundry Level: Lower
Washrooms: 2
Utilities
Electricity: Yes
Gas: No
Cable: No
Telephone: Yes
Building
Basement: Fin W/O
Basement 2: Finished
Heat Type: Forced Air
Heat Source: Oil
Exterior: Brick
Exterior: Stone
Water Supply Type: Drilled Well
Water Supply: Well
Special Designation: Unknown
Parking
Driveway: Private
Garage Spaces: 2
Garage Type: Attached
Covered Parking Spaces: 6
Total Parking Spaces: 8
Fees
Tax Year: 2020
Tax Legal Description: See Realtor Remarks
Taxes: $2,700
Highlights
Feature: Level
Feature: School Bus Route
Land
Cross Street: Hwy 89 West Of Cooks
Municipality District: Essa
Fronting On: West
Parcel Number: 581410033
Pool: None
Sewer: Septic
Lot Depth: 200 Feet
Lot Frontage: 100 Feet
Acres: < .50
Zoning: Resid/Farm
Waterfront: None
Additional Media
- Virtual Tour: https://www.youtube.com/watch?v=1VX14uyVpTo
Rooms
Room details for 5064 10th Line, Essa
| Type | Dimensions | Description |
|---|---|---|
| Living Main | 3.81 x 6.70 | Hardwood Floor, Casement Windows, East View |
| Dining Main | 3.58 x 4.03 | Hardwood Floor, L-Shaped Room, West View |
| Br Main | 2.97 x 8.84 | Vinyl Floor, B/I Appliances, Breakfast Area |
| Br Main | 3.66 x 4.11 | Hardwood Floor, 2 Pc Ensuite, Double Closet |
| Bathroom Main | 1.61 x 3.04 | Vinyl Floor, Double Sink, 5 Pc Bath |
| 2nd Br Main | 3.05 x 4.72 | Hardwood Floor, Double Closet |
| Den Main | 3.04 x 3.23 | Hardwood Floor, Double Closet |
| Foyer Main | 1.52 x 3.43 | Stone Floor, Double Closet |
| Family Bsmt | 3.43 x 11.20 | Gas Fireplace, Stone Fireplace, Broadloom |
| 3rd Br Bsmt | 3.35 x 6.70 | Broadloom, W/I Closet, Double Closet |
| Exercise Bsmt | 3.35 x 6.17 | Broadloom, W/W Closet |
| Laundry Bsmt | 3.66 x 7.01 | W/W Closet, Access To Garage |

| XXXXXXXX | XXX XX, XXXX |
XXXX XXX XXXX |
$XXX,XXX |
| XXX XX, XXXX |
XXXXXX XXX XXXX |
$XXX,XXX |
| XXXXXXXX XXXX | XXX XX, XXXX | $630,000 XXX XXXX |
| XXXXXXXX XXXXXX | XXX XX, XXXX | $650,000 XXX XXXX |

Boyne River Public School
Elementary: PublicSir William Osler Public School
Elementary: PublicMonsignor J E Ronan Catholic School
Elementary: CatholicBaxter Central Public School
Elementary: PublicTecumseth Beeton Elementary School
Elementary: PublicCookstown Central Public School
Elementary: PublicAlliston Campus
Secondary: PublicÉcole secondaire Roméo Dallaire
Secondary: PublicBradford District High School
Secondary: PublicSt Joan of Arc High School
Secondary: CatholicBear Creek Secondary School
Secondary: PublicBanting Memorial District High School
Secondary: Public- 2 bath
- 3 bed
- 1100 sqft
16 Briarwood Place, Innisfil, Ontario • L0L 1L0 • Cookstown


