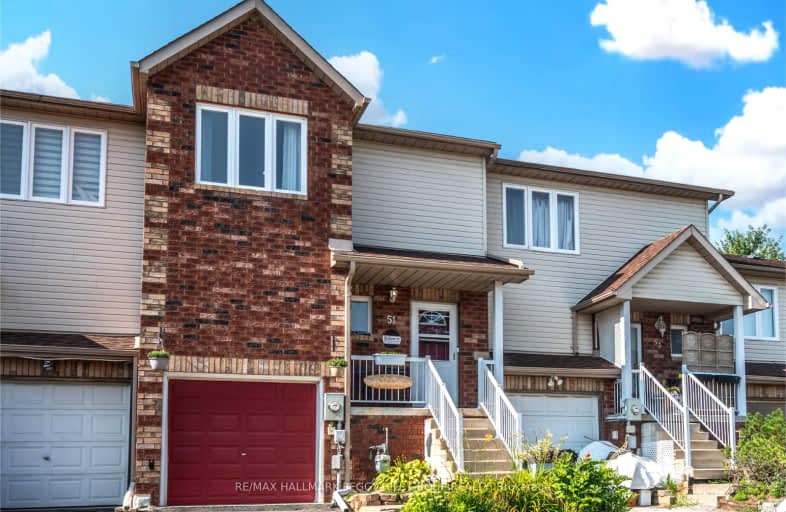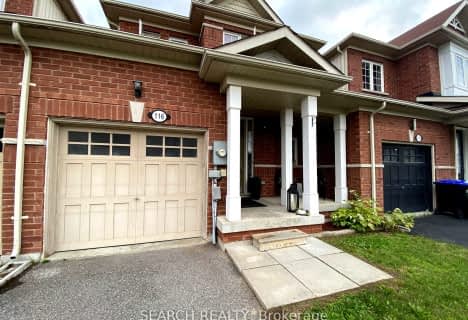Sold on Nov 01, 2024
Note: Property is not currently for sale or for rent.

-
Type: Att/Row/Twnhouse
-
Style: 2-Storey
-
Size: 1500 sqft
-
Lot Size: 19.68 x 107.26 Feet
-
Age: 16-30 years
-
Taxes: $1,887 per year
-
Days on Site: 8 Days
-
Added: Oct 24, 2024 (1 week on market)
-
Updated:
-
Last Checked: 2 months ago
-
MLS®#: N9509788
-
Listed By: Re/max hallmark peggy hill group realty
TURN-KEY FAMILY HOME IN A CENTRAL LOCATION WITH NO REAR NEIGHBOURS! Imagine stepping out your front door and being just moments away from Glen Eton Park, where your furry friends can enjoy the nearby dog park. Commuting is a breeze with a short drive to Alliston, Borden, and Barrie. As you arrive, you'll be greeted by a charming covered front porch, a picture-perfect spot to enjoy your morning coffee. Enjoy the convenience of a single-car garage and parking for three cars in the driveway. No sidewalk here! The main floor is bathed in natural light, featuring stunning hardwood and tile floors enhanced by timeless crown moulding. The open-concept design connects the kitchen, living, and dining areas, making it ideal for everyday living and entertaining. The kitchen boasts a newer KitchenAid double-door fridge ready for culinary adventures. Step outside through the patio doors to your patio overlooking nature. The fully fenced backyard even comes equipped with a 110-volt hookup, perfect for adding a hot tub! The generously sized primary bedroom upstairs is a true sanctuary with hardwood floors, a walk-in closet, and a 4-piece semi-ensuite bathroom. Two additional bedrooms offer ample space, one featuring a walk-in closet. The finished basement is the ultimate bonus space, offering a spacious fourth bedroom with a large closet and plenty of storage in the utility room. Plus, with a newer furnace and shingles, this #HomeToStay is move-in-ready!
Property Details
Facts for 51 Parkside Crescent, Essa
Status
Days on Market: 8
Last Status: Sold
Sold Date: Nov 01, 2024
Closed Date: Dec 16, 2024
Expiry Date: Dec 24, 2024
Sold Price: $630,900
Unavailable Date: Nov 02, 2024
Input Date: Oct 24, 2024
Property
Status: Sale
Property Type: Att/Row/Twnhouse
Style: 2-Storey
Size (sq ft): 1500
Age: 16-30
Area: Essa
Community: Angus
Availability Date: Flexible
Inside
Bedrooms: 3
Bedrooms Plus: 1
Bathrooms: 2
Kitchens: 1
Rooms: 6
Den/Family Room: No
Air Conditioning: Central Air
Fireplace: No
Laundry Level: Lower
Washrooms: 2
Utilities
Electricity: Yes
Gas: Yes
Cable: Available
Telephone: Available
Building
Basement: Finished
Basement 2: Full
Heat Type: Forced Air
Heat Source: Gas
Exterior: Brick
Exterior: Vinyl Siding
UFFI: No
Water Supply: Municipal
Special Designation: Unknown
Parking
Driveway: Private
Garage Spaces: 1
Garage Type: Attached
Covered Parking Spaces: 3
Total Parking Spaces: 4
Fees
Tax Year: 2023
Tax Legal Description: PT BLK 8 PL 51M629 PTS 3 & 8 51R30619, S/T EASE OVER PT 8 51R306
Taxes: $1,887
Highlights
Feature: Park
Feature: School
Land
Cross Street: Brentwood Rd/Cecil S
Municipality District: Essa
Fronting On: South
Parcel Number: 581060274
Pool: None
Sewer: Sewers
Lot Depth: 107.26 Feet
Lot Frontage: 19.68 Feet
Acres: < .50
Zoning: R4
Additional Media
- Virtual Tour: https://unbranded.youriguide.com/51_parkside_crescent_angus_on/
Rooms
Room details for 51 Parkside Crescent, Essa
| Type | Dimensions | Description |
|---|---|---|
| Kitchen Main | 2.79 x 2.90 | |
| Dining Main | 3.63 x 2.90 | |
| Living Main | 5.87 x 2.97 | |
| Prim Bdrm 2nd | 5.16 x 4.29 | |
| 2nd Br 2nd | 4.34 x 2.97 | |
| 3rd Br 2nd | 4.37 x 2.79 | |
| 4th Br Bsmt | 5.23 x 2.79 | |
| Utility Bsmt | 5.89 x 2.84 |
| XXXXXXXX | XXX XX, XXXX |
XXXX XXX XXXX |
$XXX,XXX |
| XXX XX, XXXX |
XXXXXX XXX XXXX |
$XXX,XXX | |
| XXXXXXXX | XXX XX, XXXX |
XXXXXXX XXX XXXX |
|
| XXX XX, XXXX |
XXXXXX XXX XXXX |
$XXX,XXX | |
| XXXXXXXX | XXX XX, XXXX |
XXXXXXX XXX XXXX |
|
| XXX XX, XXXX |
XXXXXX XXX XXXX |
$XXX,XXX | |
| XXXXXXXX | XXX XX, XXXX |
XXXXXXX XXX XXXX |
|
| XXX XX, XXXX |
XXXXXX XXX XXXX |
$XXX,XXX | |
| XXXXXXXX | XXX XX, XXXX |
XXXXXXX XXX XXXX |
|
| XXX XX, XXXX |
XXXXXX XXX XXXX |
$XXX,XXX | |
| XXXXXXXX | XXX XX, XXXX |
XXXX XXX XXXX |
$XXX,XXX |
| XXX XX, XXXX |
XXXXXX XXX XXXX |
$XXX,XXX | |
| XXXXXXXX | XXX XX, XXXX |
XXXXXXXX XXX XXXX |
|
| XXX XX, XXXX |
XXXXXX XXX XXXX |
$XXX,XXX | |
| XXXXXXXX | XXX XX, XXXX |
XXXX XXX XXXX |
$XXX,XXX |
| XXX XX, XXXX |
XXXXXX XXX XXXX |
$XXX,XXX |
| XXXXXXXX XXXX | XXX XX, XXXX | $630,900 XXX XXXX |
| XXXXXXXX XXXXXX | XXX XX, XXXX | $649,900 XXX XXXX |
| XXXXXXXX XXXXXXX | XXX XX, XXXX | XXX XXXX |
| XXXXXXXX XXXXXX | XXX XX, XXXX | $659,900 XXX XXXX |
| XXXXXXXX XXXXXXX | XXX XX, XXXX | XXX XXXX |
| XXXXXXXX XXXXXX | XXX XX, XXXX | $668,000 XXX XXXX |
| XXXXXXXX XXXXXXX | XXX XX, XXXX | XXX XXXX |
| XXXXXXXX XXXXXX | XXX XX, XXXX | $679,000 XXX XXXX |
| XXXXXXXX XXXXXXX | XXX XX, XXXX | XXX XXXX |
| XXXXXXXX XXXXXX | XXX XX, XXXX | $679,000 XXX XXXX |
| XXXXXXXX XXXX | XXX XX, XXXX | $203,000 XXX XXXX |
| XXXXXXXX XXXXXX | XXX XX, XXXX | $204,900 XXX XXXX |
| XXXXXXXX XXXXXXXX | XXX XX, XXXX | XXX XXXX |
| XXXXXXXX XXXXXX | XXX XX, XXXX | $205,000 XXX XXXX |
| XXXXXXXX XXXX | XXX XX, XXXX | $127,900 XXX XXXX |
| XXXXXXXX XXXXXX | XXX XX, XXXX | $129,900 XXX XXXX |
Car-Dependent
- Almost all errands require a car.
Somewhat Bikeable
- Most errands require a car.

Académie La Pinède
Elementary: PublicÉÉC Marguerite-Bourgeois-Borden
Elementary: CatholicPine River Elementary School
Elementary: PublicNew Lowell Central Public School
Elementary: PublicOur Lady of Grace School
Elementary: CatholicAngus Morrison Elementary School
Elementary: PublicAlliston Campus
Secondary: PublicÉcole secondaire Roméo Dallaire
Secondary: PublicNottawasaga Pines Secondary School
Secondary: PublicSt Joan of Arc High School
Secondary: CatholicBear Creek Secondary School
Secondary: PublicBanting Memorial District High School
Secondary: Public-
Angus Community Park
6 HURON St, Essa ON 2.37km -
Circle Pine Dog Park - CFB Borden
Borden ON L0M 1C0 4.17km -
Marsellus Park
2 Marsellus Dr, Barrie ON L4N 0Y4 14.31km
-
BMO Bank of Montreal
36 El Alamein Rd W, Borden ON L0M 1C0 4.22km -
CIBC
453 Dunlop St W, Barrie ON L4N 1C3 15.32km -
TD Bank Financial Group
34 Cedar Pointe Dr, Barrie ON L4N 5R7 16.02km
- 3 bath
- 3 bed
- 1500 sqft



