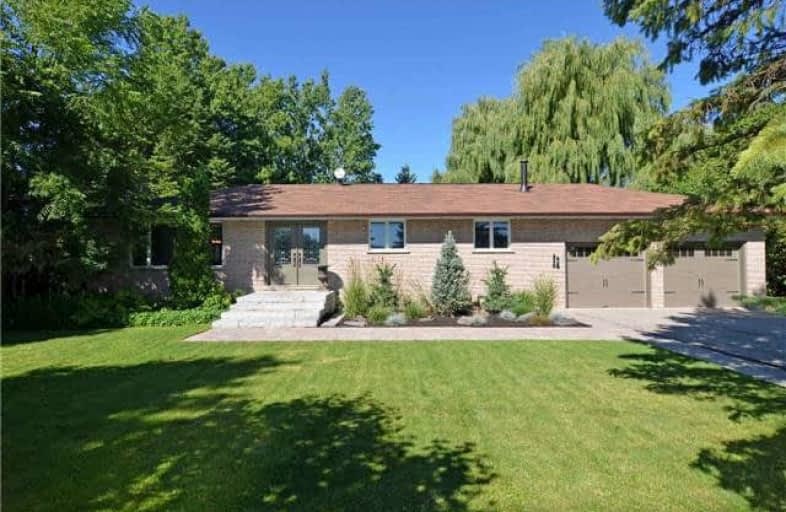Sold on Sep 10, 2018
Note: Property is not currently for sale or for rent.

-
Type: Detached
-
Style: Bungalow
-
Lot Size: 110 x 200 Feet
-
Age: No Data
-
Taxes: $2,464 per year
-
Days on Site: 31 Days
-
Added: Sep 07, 2019 (1 month on market)
-
Updated:
-
Last Checked: 3 months ago
-
MLS®#: N4216586
-
Listed By: Re/max chay realty inc., brokerage
Conveniently Located Just Minutes To Highways 89,27 & 400 This Beautifully Updated Bungalow Has Exactly What You Have Been Looking For. The Front Of The Home Boasts New Front And Garage Doors & A Custom Walkway Leading To Magnificent Stone Steps. Inside You Will Appreciate The Custom Eat-In Kitchen With Cherry Cabinets And Slate Flooring, Main Floor Laundry With Heated Floors, Master Ensuite With Custom Cabinets & Glass Shower And More!
Extras
The Finished Basement Is The Perfect Place To Entertain Family And Friends Or Utilize The Separate Entrance And Have Mom & Dad Move In. With A Large Bedroom, 3 Pc Bathroom & Living/Rec Room It Is The Ideal Spot.
Property Details
Facts for 5106 6 Line, Essa
Status
Days on Market: 31
Last Status: Sold
Sold Date: Sep 10, 2018
Closed Date: Nov 29, 2018
Expiry Date: Nov 30, 2018
Sold Price: $665,000
Unavailable Date: Sep 10, 2018
Input Date: Aug 10, 2018
Property
Status: Sale
Property Type: Detached
Style: Bungalow
Area: Essa
Community: Rural Essa
Availability Date: Flex
Inside
Bedrooms: 3
Bedrooms Plus: 1
Bathrooms: 3
Kitchens: 1
Rooms: 7
Den/Family Room: No
Air Conditioning: None
Fireplace: No
Laundry Level: Main
Washrooms: 3
Utilities
Electricity: Yes
Gas: No
Cable: No
Telephone: Yes
Building
Basement: Finished
Basement 2: Sep Entrance
Heat Type: Forced Air
Heat Source: Oil
Exterior: Brick
Water Supply Type: Drilled Well
Water Supply: Well
Special Designation: Unknown
Parking
Driveway: Pvt Double
Garage Spaces: 2
Garage Type: Attached
Covered Parking Spaces: 8
Total Parking Spaces: 10
Fees
Tax Year: 2017
Tax Legal Description: Pt E 1/2 Lt 1 Con 5 Essa Twp Pt 1, 51R5706; Essa
Taxes: $2,464
Land
Cross Street: Hwy 89 & 6th Line
Municipality District: Essa
Fronting On: West
Pool: None
Sewer: Septic
Lot Depth: 200 Feet
Lot Frontage: 110 Feet
Additional Media
- Virtual Tour: https://www.tourbuzz.net/1115044?idx=1
Rooms
Room details for 5106 6 Line, Essa
| Type | Dimensions | Description |
|---|---|---|
| Kitchen Main | 3.10 x 4.10 | |
| Dining Main | 2.40 x 3.29 | |
| Living Main | 4.10 x 5.20 | |
| Master Main | 3.37 x 4.48 | |
| 2nd Br Main | 3.27 x 3.37 | |
| 3rd Br Main | 3.01 x 3.37 | |
| Laundry Main | 2.06 x 3.35 | |
| 4th Br Lower | 3.22 x 3.82 | |
| Rec Lower | 7.00 x 9.20 |
| XXXXXXXX | XXX XX, XXXX |
XXXX XXX XXXX |
$XXX,XXX |
| XXX XX, XXXX |
XXXXXX XXX XXXX |
$XXX,XXX |
| XXXXXXXX XXXX | XXX XX, XXXX | $665,000 XXX XXXX |
| XXXXXXXX XXXXXX | XXX XX, XXXX | $669,900 XXX XXXX |

Boyne River Public School
Elementary: PublicMonsignor J E Ronan Catholic School
Elementary: CatholicBaxter Central Public School
Elementary: PublicHoly Family School
Elementary: CatholicSt Paul's Separate School
Elementary: CatholicAlliston Union Public School
Elementary: PublicAlliston Campus
Secondary: PublicÉcole secondaire Roméo Dallaire
Secondary: PublicSt Thomas Aquinas Catholic Secondary School
Secondary: CatholicNottawasaga Pines Secondary School
Secondary: PublicBear Creek Secondary School
Secondary: PublicBanting Memorial District High School
Secondary: Public- 3 bath
- 3 bed
5 Hoard Avenue South, New Tecumseth, Ontario • L9R 0M4 • Alliston



