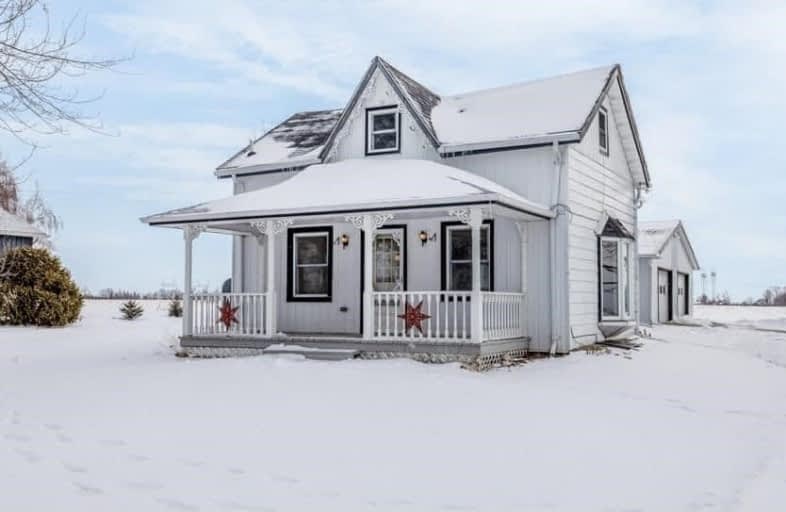Sold on Mar 14, 2019
Note: Property is not currently for sale or for rent.

-
Type: Detached
-
Style: 2-Storey
-
Size: 1500 sqft
-
Lot Size: 115 x 197 Feet
-
Age: 100+ years
-
Taxes: $1,945 per year
-
Days on Site: 21 Days
-
Added: Sep 07, 2019 (3 weeks on market)
-
Updated:
-
Last Checked: 3 months ago
-
MLS®#: N4363711
-
Listed By: Re/max chay realty inc., brokerage
Attention First Time Buyers & Downsizers! This Could Be Your Private Fully Reno'd 3Br Century Home Sitting Pretty On Half An Acre With Incredible Hill Top Views. New Open Concept Kitchen W/ A Coffered Ceiling, Bay Window, Walk-Out To Porch And Floor To Ceiling Cabinets. This Cozy Home Has A Wood Fireplace In The Living Room For All Your Family Movie Nights, With An Oversized Workshop/Heated Garage & Minutes Away From Cookstown & Alliston-This Is A Must See!
Extras
Roof (2016), Kitchen (2015), Upstairs Hardwood (2017), Main Floor Hardwood (2019).
Property Details
Facts for 5139 8th Line, Essa
Status
Days on Market: 21
Last Status: Sold
Sold Date: Mar 14, 2019
Closed Date: Apr 04, 2019
Expiry Date: Feb 08, 2020
Sold Price: $572,300
Unavailable Date: Mar 14, 2019
Input Date: Feb 20, 2019
Property
Status: Sale
Property Type: Detached
Style: 2-Storey
Size (sq ft): 1500
Age: 100+
Area: Essa
Community: Rural Essa
Availability Date: Immediate
Inside
Bedrooms: 3
Bathrooms: 2
Kitchens: 1
Rooms: 7
Den/Family Room: Yes
Air Conditioning: None
Fireplace: Yes
Laundry Level: Upper
Central Vacuum: N
Washrooms: 2
Utilities
Electricity: Yes
Telephone: Yes
Building
Basement: Unfinished
Heat Type: Forced Air
Heat Source: Oil
Exterior: Vinyl Siding
Exterior: Wood
Elevator: N
UFFI: No
Water Supply Type: Dug Well
Water Supply: Well
Physically Handicapped-Equipped: N
Special Designation: Unknown
Other Structures: Workshop
Retirement: N
Parking
Driveway: Pvt Double
Garage Spaces: 2
Garage Type: Detached
Covered Parking Spaces: 8
Total Parking Spaces: 10
Fees
Tax Year: 2018
Tax Legal Description: Pt W 1/2 Lt 2 Con 8 Essa Twp As In R0402790; Essa
Taxes: $1,945
Highlights
Feature: Clear View
Feature: Hospital
Feature: Level
Feature: School
Land
Cross Street: Highway 89 & 8th Lin
Municipality District: Essa
Fronting On: East
Parcel Number: 581400119
Pool: None
Sewer: Septic
Lot Depth: 197 Feet
Lot Frontage: 115 Feet
Acres: .50-1.99
Waterfront: None
Additional Media
- Virtual Tour: http://wylieford.homelistingtours.com/listing2/5139-8th-line
Rooms
Room details for 5139 8th Line, Essa
| Type | Dimensions | Description |
|---|---|---|
| Kitchen Main | 3.80 x 5.57 | Hardwood Floor, Centre Island, W/O To Porch |
| Dining Main | 3.80 x 5.57 | Hardwood Floor, Bay Window, Pot Lights |
| Family Main | 4.27 x 8.32 | Hardwood Floor, Fireplace, Walk-Out |
| Master 2nd | 4.28 x 3.76 | Hardwood Floor, Sliding Doors, Pot Lights |
| 2nd Br 2nd | 3.42 x 5.28 | Laminate, Closet, Window |
| 3rd Br 2nd | 2.55 x 2.78 | Laminate, Closet, Window |
| Other 2nd | 3.79 x 4.27 | Hardwood Floor, Pot Lights, Window |
| XXXXXXXX | XXX XX, XXXX |
XXXX XXX XXXX |
$XXX,XXX |
| XXX XX, XXXX |
XXXXXX XXX XXXX |
$XXX,XXX |
| XXXXXXXX XXXX | XXX XX, XXXX | $572,300 XXX XXXX |
| XXXXXXXX XXXXXX | XXX XX, XXXX | $599,000 XXX XXXX |

Boyne River Public School
Elementary: PublicMonsignor J E Ronan Catholic School
Elementary: CatholicBaxter Central Public School
Elementary: PublicTecumseth Beeton Elementary School
Elementary: PublicSt Paul's Separate School
Elementary: CatholicCookstown Central Public School
Elementary: PublicAlliston Campus
Secondary: PublicÉcole secondaire Roméo Dallaire
Secondary: PublicSt Thomas Aquinas Catholic Secondary School
Secondary: CatholicSt Joan of Arc High School
Secondary: CatholicBear Creek Secondary School
Secondary: PublicBanting Memorial District High School
Secondary: Public

