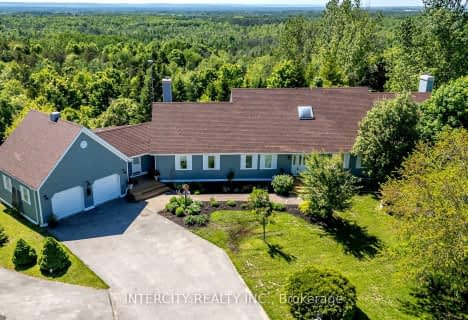Removed on Jun 19, 2025
Note: Property is not currently for sale or for rent.

-
Type: Detached
-
Style: 2-Storey
-
Lot Size: 591.7 x 247.13 Acres
-
Age: 16-30 years
-
Taxes: $7,300 per year
-
Days on Site: 219 Days
-
Added: Jul 03, 2023 (7 months on market)
-
Updated:
-
Last Checked: 3 months ago
-
MLS®#: N6236765
-
Listed By: Re/max crosstown realty inc. brokerage
This majestic home sits on 3.9 picturesque acres overlooking the beauty of Essa Township. With 5 full bedrooms/ 6baths, upgraded chef's kitchen, large family/library room, separate in-law suite and extra large master suite bedroom, the possibilities of this property are endless. Home base business? Air B&B? Luxury estate? This property is set up for any of these. Enjoy the manicured grounds with large spring fed pond or simply enjoy the stunning sunsets from the various wrap around decks. There is a separate 24 X 30 foot garage with mezzanine for all your collectables and toys. Do not miss out on your opportunity to own such a stunning property and home. Priced to sell. Contact listing agent today.
Property Details
Facts for 5151 Side Road 25, Essa
Status
Days on Market: 219
Last Status: Terminated
Sold Date: Jun 19, 2025
Closed Date: Nov 30, -0001
Expiry Date: Dec 31, 2019
Unavailable Date: Nov 30, -0001
Input Date: Apr 24, 2019
Prior LSC: Listing with no contract changes
Property
Status: Sale
Property Type: Detached
Style: 2-Storey
Age: 16-30
Area: Essa
Community: Rural Essa
Availability Date: FLEX
Assessment Amount: $985,250
Assessment Year: 2018
Inside
Bedrooms: 3
Bedrooms Plus: 1
Bathrooms: 6
Kitchens: 1
Kitchens Plus: 1
Rooms: 13
Air Conditioning: Central Air
Fireplace: No
Washrooms: 6
Building
Basement: Finished
Basement 2: Full
Exterior: Brick
UFFI: No
Water Supply Type: Drilled Well
Other Structures: Workshop
Parking
Covered Parking Spaces: 8
Total Parking Spaces: 12
Fees
Tax Year: 2018
Tax Legal Description: PT E 1/2 LT 25 CON 8 ESSA TWP PT 2 51R28707 ; ESSA
Taxes: $7,300
Land
Cross Street: West On Mapleview Pa
Municipality District: Essa
Fronting On: South
Parcel Number: 581130143
Pool: None
Sewer: Septic
Lot Depth: 247.13 Acres
Lot Frontage: 591.7 Acres
Acres: 2-4.99
Zoning: Residential
Rooms
Room details for 5151 Side Road 25, Essa
| Type | Dimensions | Description |
|---|---|---|
| Family Main | 6.12 x 9.44 | Fireplace, Hardwood Floor |
| Br Main | 3.32 x 3.32 | |
| Br Main | 3.32 x 4.41 | |
| Office Main | 3.04 x 4.11 | |
| Prim Bdrm 2nd | 5.15 x 7.82 | Bay Window, California Shutters |
| Kitchen 2nd | 4.52 x 4.97 | Double Sink |
| Dining 2nd | 4.21 x 4.52 | California Shutters, Sliding Doors |
| Great Rm 2nd | 5.84 x 6.65 | California Shutters, Cathedral Ceiling |
| Kitchen Lower | 3.47 x 5.79 | Eat-In Kitchen |
| Br Lower | 3.45 x 5.30 | |
| Dining Lower | 3.55 x 3.27 | |
| Family Lower | 7.84 x 6.85 | Fireplace, French Doors |
| XXXXXXXX | XXX XX, XXXX |
XXXX XXX XXXX |
$X,XXX,XXX |
| XXX XX, XXXX |
XXXXXX XXX XXXX |
$X,XXX,XXX | |
| XXXXXXXX | XXX XX, XXXX |
XXXXXXXX XXX XXXX |
|
| XXX XX, XXXX |
XXXXXX XXX XXXX |
$X,XXX,XXX |
| XXXXXXXX XXXX | XXX XX, XXXX | $1,150,513 XXX XXXX |
| XXXXXXXX XXXXXX | XXX XX, XXXX | $1,299,900 XXX XXXX |
| XXXXXXXX XXXXXXXX | XXX XX, XXXX | XXX XXXX |
| XXXXXXXX XXXXXX | XXX XX, XXXX | $1,999,000 XXX XXXX |

École élémentaire Roméo Dallaire
Elementary: PublicSt Nicholas School
Elementary: CatholicSt Bernadette Elementary School
Elementary: CatholicArdagh Bluffs Public School
Elementary: PublicW C Little Elementary School
Elementary: PublicHolly Meadows Elementary School
Elementary: PublicÉcole secondaire Roméo Dallaire
Secondary: PublicÉSC Nouvelle-Alliance
Secondary: CatholicSimcoe Alternative Secondary School
Secondary: PublicSt Joan of Arc High School
Secondary: CatholicBear Creek Secondary School
Secondary: PublicInnisdale Secondary School
Secondary: Public- 4 bath
- 3 bed
- 3000 sqft
3 Algonquin Court, Essa, Ontario • L0L 2N0 • Thornton
- 2 bath
- 3 bed
7912 County Road 56 Road, Essa, Ontario • L0M 1T0 • Rural Essa


