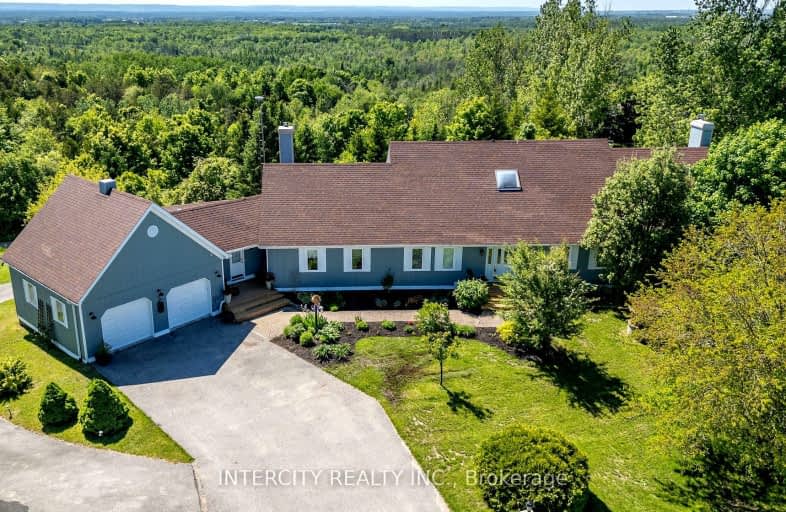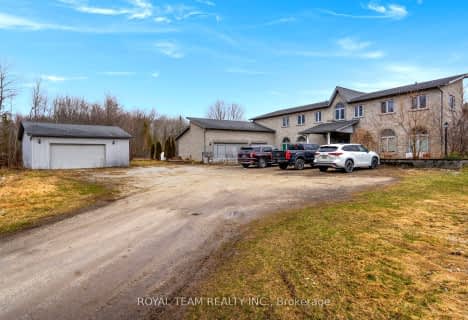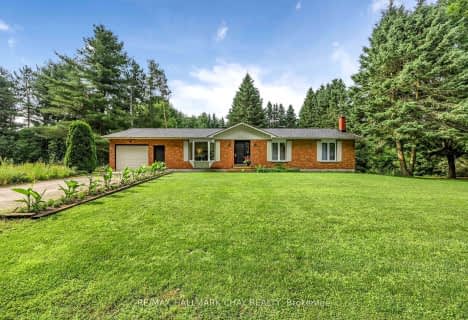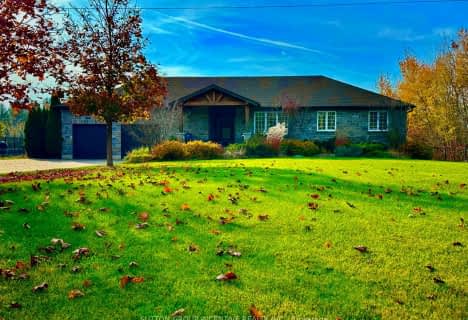Car-Dependent
- Almost all errands require a car.
Somewhat Bikeable
- Almost all errands require a car.

École élémentaire Roméo Dallaire
Elementary: PublicSt Nicholas School
Elementary: CatholicSt Bernadette Elementary School
Elementary: CatholicArdagh Bluffs Public School
Elementary: PublicW C Little Elementary School
Elementary: PublicHolly Meadows Elementary School
Elementary: PublicÉcole secondaire Roméo Dallaire
Secondary: PublicÉSC Nouvelle-Alliance
Secondary: CatholicNottawasaga Pines Secondary School
Secondary: PublicSt Joan of Arc High School
Secondary: CatholicBear Creek Secondary School
Secondary: PublicInnisdale Secondary School
Secondary: Public-
Grayson's Pub and Grub
2 Marsellus Drive, Barrie, ON L4N 0Y4 5.19km -
St. Louis Bar and Grill
494 Veterans Drive, Unit 1, Barrie, ON L4N 9J5 6.5km -
Jack's Astor's
70 Mapleview Dr W, Barrie, ON L4M 4S7 7.16km
-
Licious Italian Bakery Cafe
490 Mapleview Drive W, Barrie, ON L4N 6C3 4.28km -
Tim Hortons
109 Mapleview Drive W, Barrie, ON L4N 9H7 6.81km -
Starbucks
420 Essa Road, Barrie, ON L4N 9J7 6.81km
-
24/7 Athletic Kulture
154 Reid Drive, Unit 2, Barrie, ON L4N 0M4 6.02km -
GoodLife Fitness
42 Commerce Park Dr, Barrie, ON L4N 8W8 7.53km -
LA Fitness
149 Live Eight Way, Barrie, ON L4N 6P1 8.19km
-
Zehrs
11 Bryne Drive, Barrie, ON L4N 8V8 8.04km -
Drugstore Pharmacy
11 Bryne Drive, Barrie, ON L4N 8V8 8.03km -
Shoppers Drug Mart
165 Wellington Street West, Barrie, ON L4N 9.91km
-
Bear Creek Golf Club
8545 Simcoe County Road 56, Utopia, ON L0M 1T0 3.4km -
Reginos Pizza
555 Mapleview Drive W, Suite 3, Barrie, ON L4N 8G5 4.04km -
Hollywood Pizza
555 Mapleview Drive W, Barrie, ON L4N 8G5 4.02km
-
Canadian Tire
75 Mapleview Drive W, Barrie, ON L4N 9H7 7.01km -
Factory Direct
400 Bayfield Street, Barrie, ON L4M 5A1 7.22km -
Walmart
35 Mapleview Drive W, Barrie, ON L4N 9H5 7.31km
-
Food Basics
555 Essa Road, Barrie, ON L4N 9E6 5.95km -
Farm Boy
436 Bryne Drive, Barrie, ON L4N 9R1 7.19km -
Sobeys
37 Mapleview Drive W, Barrie, ON L4N 9H5 7.46km
-
Dial a Bottle
Barrie, ON L4N 9A9 7.93km -
LCBO
534 Bayfield Street, Barrie, ON L4M 5A2 11.99km -
Coulsons General Store & Farm Supply
RR 2, Oro Station, ON L0L 2E0 27.54km
-
Lexus of Barrie
281 Mapleview Drive W, Barrie, ON L4N 9E8 5.54km -
Canadian Tire
95 Mapleview Drive W, Suite 65, Barrie, ON L4N 9H6 6.89km -
Canadian Tire Gas+
77 Mapleview Drive W, Barrie, ON L4N 9H7 7km
-
Galaxy Cinemas
72 Commerce Park Drive, Barrie, ON L4N 8W8 7.45km -
Imperial Cinemas
55 Dunlop Street W, Barrie, ON L4N 1A3 10.49km -
Cineplex - North Barrie
507 Cundles Road E, Barrie, ON L4M 0G9 13.28km
-
Barrie Public Library - Painswick Branch
48 Dean Avenue, Barrie, ON L4N 0C2 11.15km -
Innisfil Public Library
967 Innisfil Beach Road, Innisfil, ON L9S 1V3 18.27km -
Newmarket Public Library
438 Park Aveniue, Newmarket, ON L3Y 1W1 38.79km
-
Royal Victoria Hospital
201 Georgian Drive, Barrie, ON L4M 6M2 14.28km -
Southlake Regional Health Centre
596 Davis Drive, Newmarket, ON L3Y 2P9 38.58km -
VCA Canada 404 Veterinary Emergency and Referral Hospital
510 Harry Walker Parkway S, Newmarket, ON L3Y 0B3 41.03km
-
Lougheed Park
Barrie ON 4km -
Bear Creek Park
25 Bear Creek Dr (at Holly Meadow Rd.), Barrie ON 4km -
Batteaux Park
Barrie ON 4.67km
-
BMO Bank of Montreal
555 Essa Rd, Barrie ON L4N 6A9 5.82km -
RBC Royal Bank
99 Mapleview Dr W (btw Veterans Dr & Bryne Dr), Barrie ON L4N 9H7 6.89km -
RBC Royal Bank
Mapleview Dr (Mapleview and Bryne), Barrie ON 6.96km











